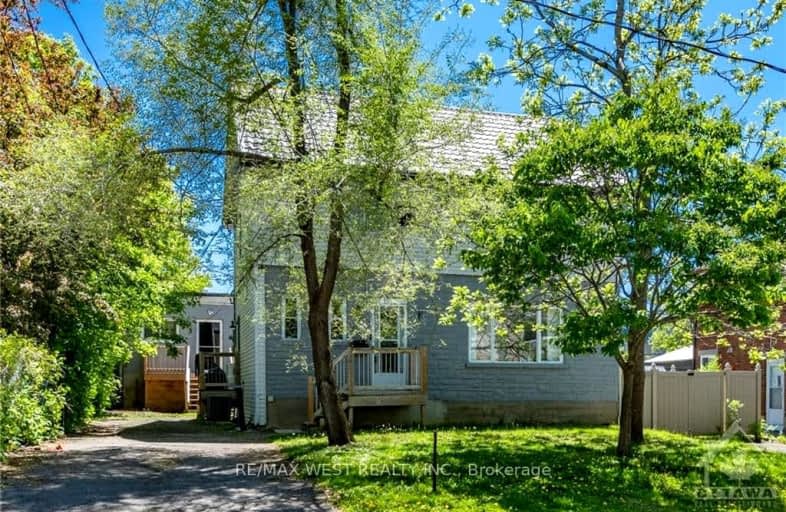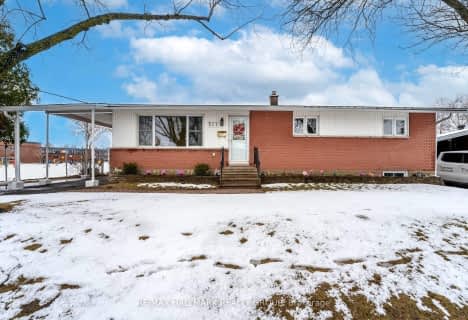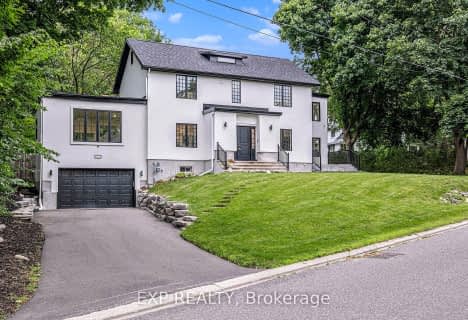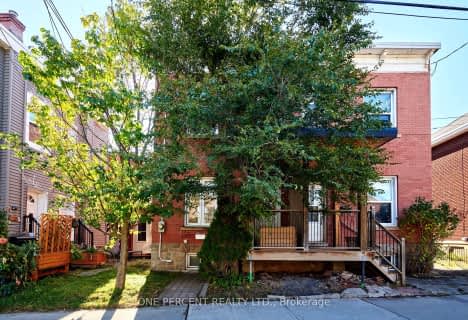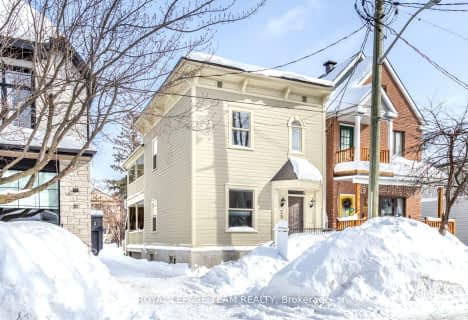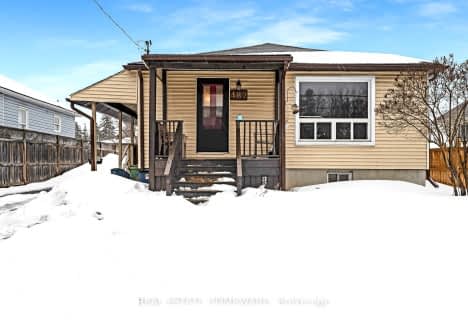- — bath
- — bed
- — sqft
121 Prince Albert Street, Overbrook - Castleheights and Area, Ontario • K1K 1Z9

Queen Mary Street Public School
Elementary: PublicSt Michael Elementary School
Elementary: CatholicRobert E. Wilson Public School
Elementary: PublicOur Lady of Mount Carmel Elementary School
Elementary: CatholicQueen Elizabeth Public School
Elementary: PublicÉcole élémentaire catholique Montfort
Elementary: CatholicÉcole secondaire catholique Centre professionnel et technique Minto
Secondary: CatholicOttawa Technical Secondary School
Secondary: PublicHillcrest High School
Secondary: PublicÉcole secondaire catholique Collège catholique Samuel-Genest
Secondary: CatholicÉcole secondaire publique De La Salle
Secondary: PublicÉcole secondaire catholique Franco-Cité
Secondary: Catholic-
Ken Steele Park
1195 Ogilvie Rd, Ottawa ON 1.02km -
Riverside Memorial Park
Ottawa ON 1.94km -
St Ambroise Park
Vanier ON 2.1km
-
TD Bank Financial Group
562 Montreal Rd, Ottawa ON K1K 0T9 0.87km -
Banque Nationale du Canada
355 Montreal Rd (Alfred St.), Vanier ON K1L 8H3 1.07km -
TD Bank Financial Group
1200 St Laurent Blvd, Ottawa ON K1K 3B8 1.42km
- 3 bath
- 3 bed
291 Richelieu Avenue, Vanier and Kingsview Park, Ontario • K1L 6K1 • 3404 - Vanier
- 3 bath
- 3 bed
1142 Thibault Street, Cyrville - Carson Grove - Pineview, Ontario • K1J 7R4 • 2201 - Cyrville
- 2 bath
- 3 bed
29 COMMANDA Way, New Edinburgh - Lindenlea, Ontario • K1M 1G1 • 3302 - Lindenlea
- 2 bath
- 3 bed
320 FULLERTON Avenue, Overbrook - Castleheights and Area, Ontario • K1K 1K3 • 3502 - Overbrook/Castle Heights
- 2 bath
- 5 bed
263 Michel Circle, Vanier and Kingsview Park, Ontario • K1L 7P4 • 3402 - Vanier
- 2 bath
- 5 bed
73 Lavergne Street, Vanier and Kingsview Park, Ontario • K1L 5E9 • 3402 - Vanier
- 3 bath
- 3 bed
550 Donald Street, Overbrook - Castleheights and Area, Ontario • K1K 1L7 • 3502 - Overbrook/Castle Heights
- 2 bath
- 3 bed
638 Coronation Avenue, Alta Vista and Area, Ontario • K1G 0M5 • 3602 - Riverview Park
- 5 bath
- 5 bed
571 Mutual Street, Overbrook - Castleheights and Area, Ontario • K1K 1C5 • 3502 - Overbrook/Castle Heights
- 2 bath
- 3 bed
- 2000 sqft
208-210 Renouf Avenue, Overbrook - Castleheights and Area, Ontario • K1K 3T1 • 3502 - Overbrook/Castle Heights
- 2 bath
- 3 bed
482 Donald Street, Overbrook - Castleheights and Area, Ontario • K1K 1L7 • 3502 - Overbrook/Castle Heights
- 3 bath
- 5 bed
166 Stewart Street, Lower Town - Sandy Hill, Ontario • K1N 6J9 • 4003 - Sandy Hill
