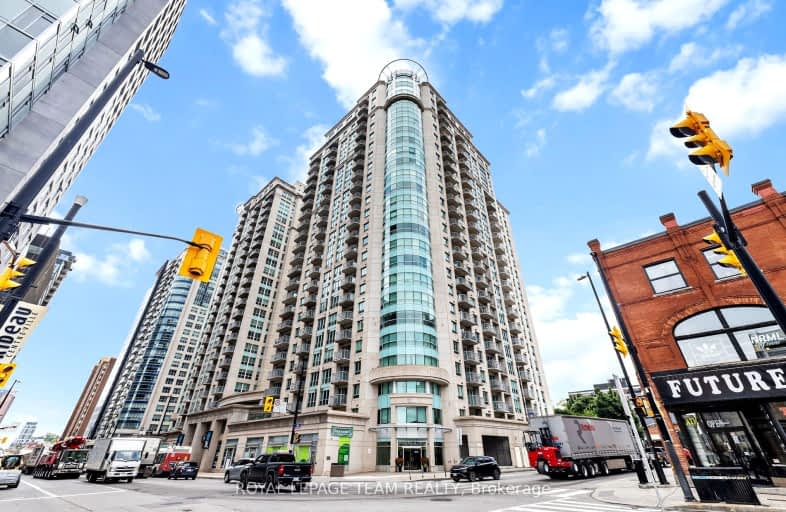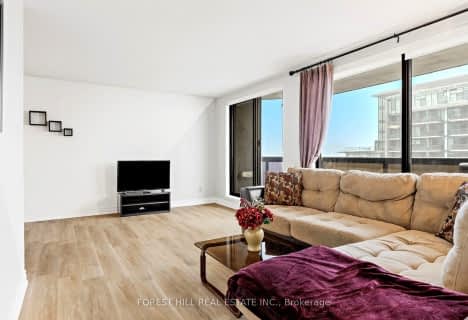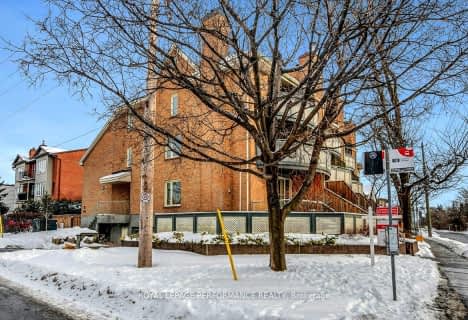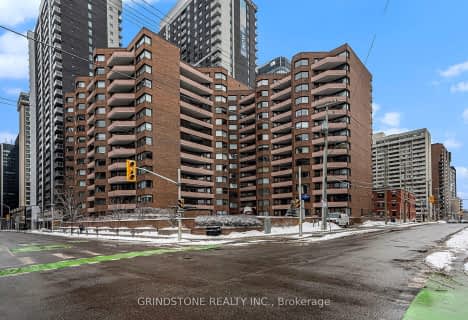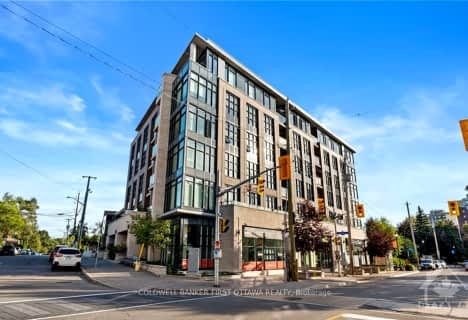Walker's Paradise
- Daily errands do not require a car.
Rider's Paradise
- Daily errands do not require a car.
Biker's Paradise
- Daily errands do not require a car.

Viscount Alexander Public School
Elementary: PublicÉcole élémentaire catholique Sainte-Anne
Elementary: CatholicYork Street Public School
Elementary: PublicElgin Street Public School
Elementary: PublicÉcole élémentaire publique De la Salle
Elementary: PublicÉcole élémentaire publique Francojeunesse
Elementary: PublicUrban Aboriginal Alternate High School
Secondary: PublicRichard Pfaff Secondary Alternate Site
Secondary: PublicImmaculata High School
Secondary: CatholicÉcole secondaire publique De La Salle
Secondary: PublicLisgar Collegiate Institute
Secondary: PublicGlebe Collegiate Institute
Secondary: Public-
Major's Hill Park
482 MacKenzie Ave (at Murray St), Ottawa ON K1N 8S7 0.56km -
Confederation Park
100 Elgin St (at Laurier Ave W), Ottawa ON K1P 5K8 0.65km -
Wiggle Waggle Walkathon
0.81km
-
HODL Bitcoin ATM - Zesty
159 Rideau St, Ottawa ON K1N 5X4 0.14km -
BMO Bank of Montreal
305 Rideau St, Ottawa ON K1N 9E5 0.31km -
CIBC
41 Rideau St (at Sussex Dr), Ottawa ON K1N 5W8 0.42km
- 2 bath
- 2 bed
- 900 sqft
1703-470 Laurier Avenue West, Ottawa Centre, Ontario • K1R 7W9 • 4102 - Ottawa Centre
- 1 bath
- 2 bed
- 800 sqft
201-354 GLADSTONE Avenue, Ottawa Centre, Ontario • K2P 0R4 • 4103 - Ottawa Centre
- 2 bath
- 2 bed
- 1000 sqft
501-234 RIDEAU Street, Lower Town - Sandy Hill, Ontario • K1N 0A9 • 4003 - Sandy Hill
- 1 bath
- 2 bed
- 900 sqft
201-400 MCLEOD Street, Ottawa Centre, Ontario • K2P 1A6 • 4103 - Ottawa Centre
- 2 bath
- 2 bed
- 1000 sqft
311-950 Marguerite Avenue, Overbrook - Castleheights and Area, Ontario • K1K 3T8 • 3501 - Overbrook
- 1 bath
- 2 bed
- 700 sqft
1408-1785 Frobisher Lane, Alta Vista and Area, Ontario • K1G 3T7 • 3602 - Riverview Park
- 1 bath
- 2 bed
- 700 sqft
1002-85 Bronson Avenue, Ottawa Centre, Ontario • K1R 6G7 • 4101 - Ottawa Centre
- 2 bath
- 3 bed
- 1200 sqft
602-151 Bay Street, Ottawa Centre, Ontario • K1R 7T2 • 4101 - Ottawa Centre
- 2 bath
- 2 bed
- 1000 sqft
07-2 Columbus Avenue, Overbrook - Castleheights and Area, Ontario • K1K 1R3 • 3501 - Overbrook
- 2 bath
- 2 bed
- 800 sqft
905-238 Besserer Street, Lower Town - Sandy Hill, Ontario • K1N 6B1 • 4003 - Sandy Hill
- 1 bath
- 2 bed
- 800 sqft
1203-151 Bay Street, Ottawa Centre, Ontario • K1R 7T2 • 4101 - Ottawa Centre
- 1 bath
- 2 bed
- 700 sqft
303-10 Rosemount Avenue, West Centre Town, Ontario • K1Y 4G9 • 4203 - Hintonburg
