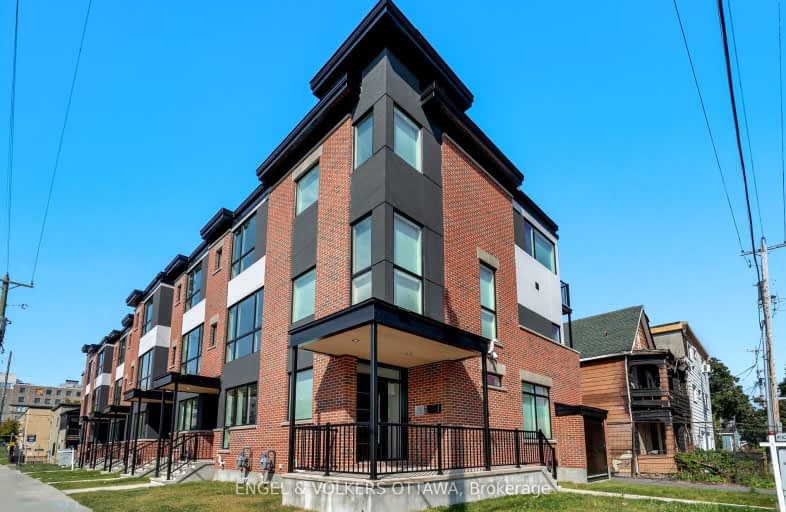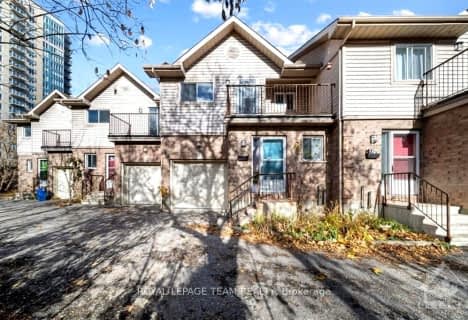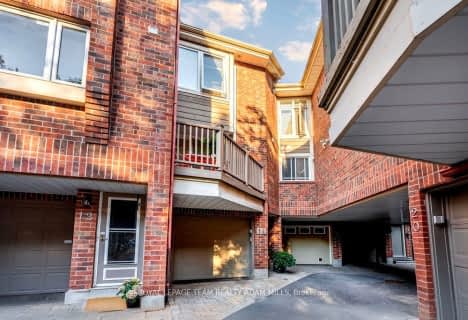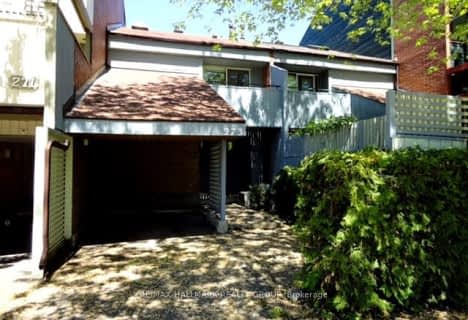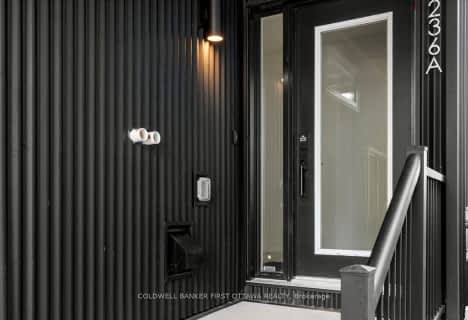Walker's Paradise
- Daily errands do not require a car.
Excellent Transit
- Most errands can be accomplished by public transportation.
Biker's Paradise
- Daily errands do not require a car.

École élémentaire catholique Sainte-Anne
Elementary: CatholicYork Street Public School
Elementary: PublicCentennial Public School
Elementary: PublicElgin Street Public School
Elementary: PublicÉcole élémentaire publique De la Salle
Elementary: PublicÉcole élémentaire publique Francojeunesse
Elementary: PublicUrban Aboriginal Alternate High School
Secondary: PublicRichard Pfaff Secondary Alternate Site
Secondary: PublicImmaculata High School
Secondary: CatholicÉcole secondaire publique De La Salle
Secondary: PublicLisgar Collegiate Institute
Secondary: PublicGlebe Collegiate Institute
Secondary: Public-
Major's Hill Park
482 MacKenzie Ave (at Murray St), Ottawa ON K1N 8S7 0.59km -
Wiggle Waggle Walkathon
0.73km -
Confederation Park
100 Elgin St (at Laurier Ave W), Ottawa ON K1P 5K8 1.02km
-
HODL Bitcoin ATM - Zesty
159 Rideau St, Ottawa ON K1N 5X4 0.57km -
CIBC
41 Rideau St (at Sussex Dr), Ottawa ON K1N 5W8 0.6km -
BMO Bank of Montreal
305 Rideau St, Ottawa ON K1N 9E5 0.78km
- 3 bath
- 3 bed
69 CARILLON Street, Vanier and Kingsview Park, Ontario • K1L 5Y6 • 3402 - Vanier
- 3 bath
- 3 bed
73 Carillon Street, Vanier and Kingsview Park, Ontario • K1L 5Y6 • 3402 - Vanier
- 2 bath
- 3 bed
14 Cornerstone Private, Ottawa Centre, Ontario • K2P 2N3 • 4104 - Ottawa Centre/Golden Triangle
- 2 bath
- 3 bed
231 Bolton Street, Lower Town - Sandy Hill, Ontario • K1N 5B5 • 4001 - Lower Town/Byward Market
- 2 bath
- 3 bed
273 Bruyère Street, Lower Town - Sandy Hill, Ontario • K1N 5E5 • 4002 - Lower Town
- 3 bath
- 3 bed
A-236 Lebreton Street North, West Centre Town, Ontario • K1R 7J3 • 4205 - West Centre Town
