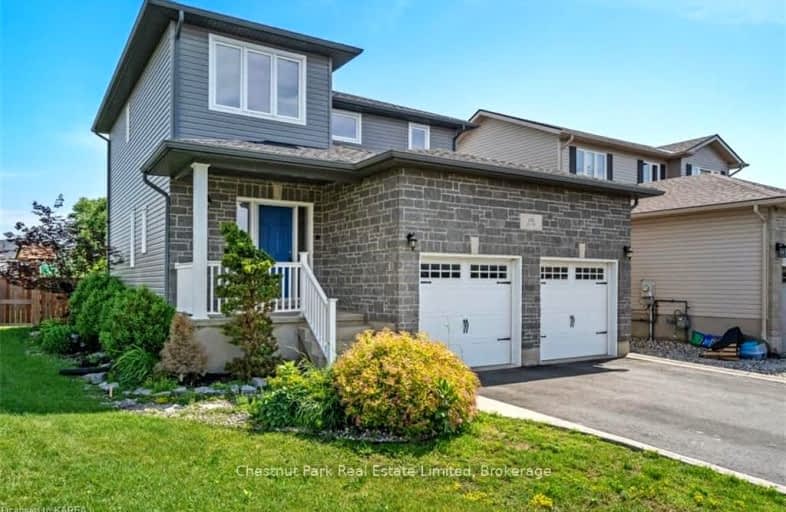Sold on Sep 08, 2014
Note: Property is not currently for sale or for rent.

-
Type: Detached
-
Style: 2-Storey
-
Lot Size: 40 x 148.5
-
Age: 0-5 years
-
Taxes: $3,970 per year
-
Days on Site: 38 Days
-
Added: Dec 20, 2024 (1 month on market)
-
Updated:
-
Last Checked: 2 months ago
-
MLS®#: X9223698
-
Listed By: Realtysource inc., brokerage
THIS QUALITY BUILT ENERGY STAR? HOME BY MCFARLAND IS ONLY FOUR YEARS NEW AND SITS ON A HUGE 40? X 148 ?FULLY FENCED LOT ON A QUIET CUL DE SAC IN LAKESIDE SUBDIVISION AND FEATURES 1795 SQ. FT., 3 BEDROOMS, 2 ? BATHS, GOURMET KITCHEN WITH CHOCOLATE STAINED OAK CUPBOARDS, ISLAND WITH BREAKFAST BAR, LARGE GREAT ROOM, MAIN FLOOR LAUNDRY, MASTER BEDROOM WITH WALK IN CLOSET, ENSUITE WITH FIVE FOOT SHOWER WITH SEAT AND HIS AND HER SINKS. ALSO INCLUDES, CENTRAL AIR (TWO WEEKS OLD), STAINLESS STEEL FRIDGE, STOVE, DISHWASHER, WASHER AND DRYER AND CENTRAL VAC. THIS WON?T LAST LONG! CALL FOR YOUR VIEWING TODAY!
Property Details
Facts for 102 SLY Court, Loyalist
Status
Days on Market: 38
Last Status: Sold
Sold Date: Sep 08, 2014
Closed Date: Sep 30, 2014
Expiry Date: Nov 01, 2014
Sold Price: $342,500
Unavailable Date: Sep 08, 2014
Input Date: Nov 30, -0001
Property
Status: Sale
Property Type: Detached
Style: 2-Storey
Age: 0-5
Area: Loyalist
Community: Amherstview
Availability Date: TBA
Inside
Bedrooms: 3
Bathrooms: 3
Kitchens: 1
Air Conditioning: Central Air
Fireplace: No
Washrooms: 3
Utilities
Electricity: Yes
Gas: Yes
Cable: Yes
Telephone: Yes
Building
Basement: Full
Basement 2: Unfinished
Heat Type: Other
Heat Source: Gas
Exterior: Stone
Exterior: Vinyl Siding
Elevator: N
Water Supply: Municipal
Special Designation: Unknown
Parking
Garage Spaces: 2
Garage Type: None
Fees
Tax Year: 2014
Tax Legal Description: LOT 8 PLAN 29M-21 SUBJECT TO AN EASEMENT OVER PT 1 29R9653 AS IN
Taxes: $3,970
Highlights
Feature: Fenced Yard
Land
Cross Street: SPEERS BOULEVARD, WE
Municipality District: Loyalist
Pool: None
Sewer: Sewers
Lot Depth: 148.5
Lot Frontage: 40
Lot Irregularities: Y
Acres: < .50
Zoning: RES.
| XXXXXXXX | XXX XX, XXXX |
XXXX XXX XXXX |
$XXX,XXX |
| XXX XX, XXXX |
XXXXXX XXX XXXX |
$XXX,XXX | |
| XXXXXXXX | XXX XX, XXXX |
XXXX XXX XXXX |
$XXX,XXX |
| XXX XX, XXXX |
XXXXXX XXX XXXX |
$XXX,XXX | |
| XXXXXXXX | XXX XX, XXXX |
XXXX XXX XXXX |
$XXX,XXX |
| XXX XX, XXXX |
XXXXXX XXX XXXX |
$XXX,XXX | |
| XXXXXXXX | XXX XX, XXXX |
XXXX XXX XXXX |
$XXX,XXX |
| XXX XX, XXXX |
XXXXXX XXX XXXX |
$XXX,XXX |
| XXXXXXXX XXXX | XXX XX, XXXX | $342,500 XXX XXXX |
| XXXXXXXX XXXXXX | XXX XX, XXXX | $344,900 XXX XXXX |
| XXXXXXXX XXXX | XXX XX, XXXX | $888,000 XXX XXXX |
| XXXXXXXX XXXXXX | XXX XX, XXXX | $699,900 XXX XXXX |
| XXXXXXXX XXXX | XXX XX, XXXX | $699,200 XXX XXXX |
| XXXXXXXX XXXXXX | XXX XX, XXXX | $749,000 XXX XXXX |
| XXXXXXXX XXXX | XXX XX, XXXX | $699,200 XXX XXXX |
| XXXXXXXX XXXXXX | XXX XX, XXXX | $749,000 XXX XXXX |

Amherst Island Public School
Elementary: PublicCollins Bay Public School
Elementary: PublicW.J. Holsgrove Public School
Elementary: PublicFairfield Elementary School
Elementary: PublicOur Lady of Mount Carmel Catholic School
Elementary: CatholicAmherstView Public School
Elementary: PublicÉcole secondaire publique Mille-Iles
Secondary: PublicLoyola Community Learning Centre
Secondary: CatholicErnestown Secondary School
Secondary: PublicBayridge Secondary School
Secondary: PublicFrontenac Secondary School
Secondary: PublicHoly Cross Catholic Secondary School
Secondary: Catholic