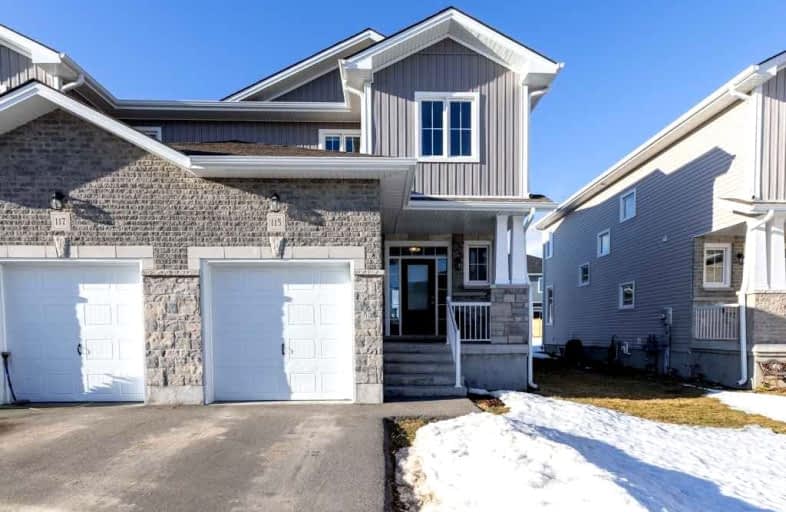
Amherst Island Public School
Elementary: Public
6.59 km
Collins Bay Public School
Elementary: Public
4.97 km
W.J. Holsgrove Public School
Elementary: Public
6.38 km
Fairfield Elementary School
Elementary: Public
1.01 km
Our Lady of Mount Carmel Catholic School
Elementary: Catholic
2.25 km
AmherstView Public School
Elementary: Public
2.40 km
École secondaire publique Mille-Iles
Secondary: Public
11.60 km
Loyola Community Learning Centre
Secondary: Catholic
11.28 km
Ernestown Secondary School
Secondary: Public
7.63 km
Bayridge Secondary School
Secondary: Public
6.63 km
Frontenac Secondary School
Secondary: Public
7.51 km
Holy Cross Catholic Secondary School
Secondary: Catholic
6.90 km
