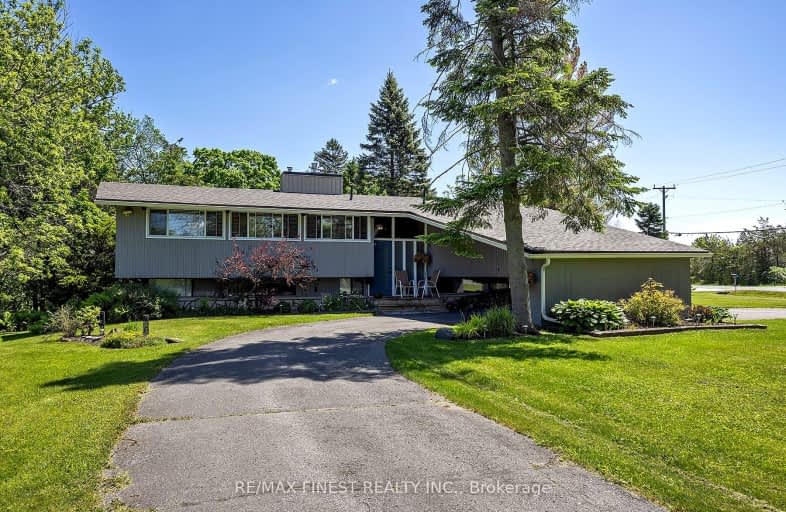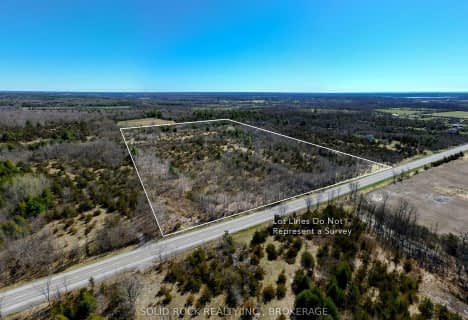
Amherst Island Public School
Elementary: PublicCollins Bay Public School
Elementary: PublicW.J. Holsgrove Public School
Elementary: PublicFairfield Elementary School
Elementary: PublicOur Lady of Mount Carmel Catholic School
Elementary: CatholicAmherstView Public School
Elementary: PublicÉcole secondaire publique Mille-Iles
Secondary: PublicLoyola Community Learning Centre
Secondary: CatholicErnestown Secondary School
Secondary: PublicBayridge Secondary School
Secondary: PublicFrontenac Secondary School
Secondary: PublicHoly Cross Catholic Secondary School
Secondary: Catholic- 0 bath
- 0 bed
PT LT 3 COUNTY RD 6 Road, Loyalist, Ontario • K0K 3N0 • Lennox and Addington - South


