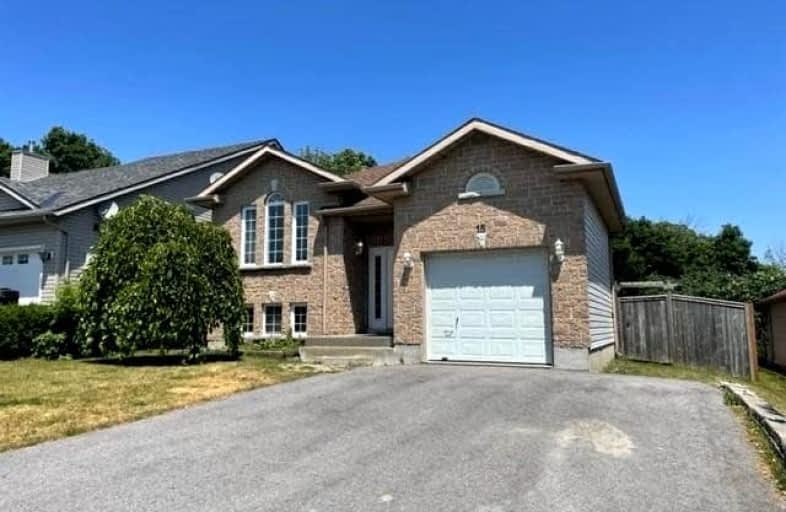
Collins Bay Public School
Elementary: Public
4.28 km
W.J. Holsgrove Public School
Elementary: Public
6.00 km
John XXIII Catholic School
Elementary: Catholic
5.15 km
Fairfield Elementary School
Elementary: Public
0.25 km
Our Lady of Mount Carmel Catholic School
Elementary: Catholic
1.46 km
AmherstView Public School
Elementary: Public
1.62 km
École secondaire publique Mille-Iles
Secondary: Public
10.83 km
Loyola Community Learning Centre
Secondary: Catholic
10.53 km
Ernestown Secondary School
Secondary: Public
8.19 km
Bayridge Secondary School
Secondary: Public
5.98 km
Frontenac Secondary School
Secondary: Public
6.74 km
Holy Cross Catholic Secondary School
Secondary: Catholic
6.31 km
