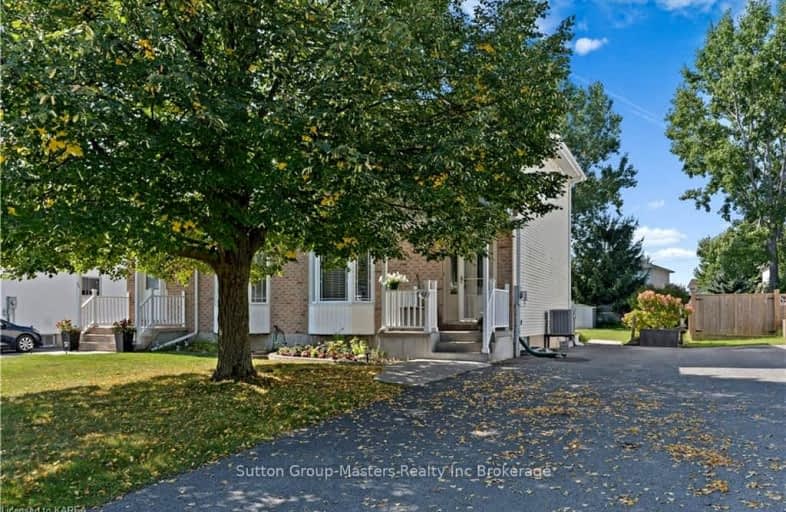Car-Dependent
- Most errands require a car.
42
/100
Somewhat Bikeable
- Most errands require a car.
33
/100

Collins Bay Public School
Elementary: Public
4.32 km
W.J. Holsgrove Public School
Elementary: Public
5.95 km
John XXIII Catholic School
Elementary: Catholic
5.18 km
Fairfield Elementary School
Elementary: Public
0.32 km
Our Lady of Mount Carmel Catholic School
Elementary: Catholic
1.56 km
AmherstView Public School
Elementary: Public
1.71 km
École secondaire publique Mille-Iles
Secondary: Public
10.91 km
Loyola Community Learning Centre
Secondary: Catholic
10.60 km
Ernestown Secondary School
Secondary: Public
8.03 km
Bayridge Secondary School
Secondary: Public
6.01 km
Frontenac Secondary School
Secondary: Public
6.82 km
Holy Cross Catholic Secondary School
Secondary: Catholic
6.32 km
-
Ridge Park
Loyalist ON K7N 0A5 0.55km -
Sunnyside park
Amey Crt (Raycraft Dr.), Lennox and Addington ON 0.81km -
Centennial Park
1.8km
-
BMO Bank of Montreal
6 Speers Blvd, Amherstview ON K7N 1Z6 0.81km -
President's Choice Financial ATM
775 Strand Blvd, Kingston ON K7P 2S7 6.22km -
Kawartha Credit Union
775 Strand Blvd (Taylor-Kidd Blvd.), Kingston ON K7P 2S7 6.28km


