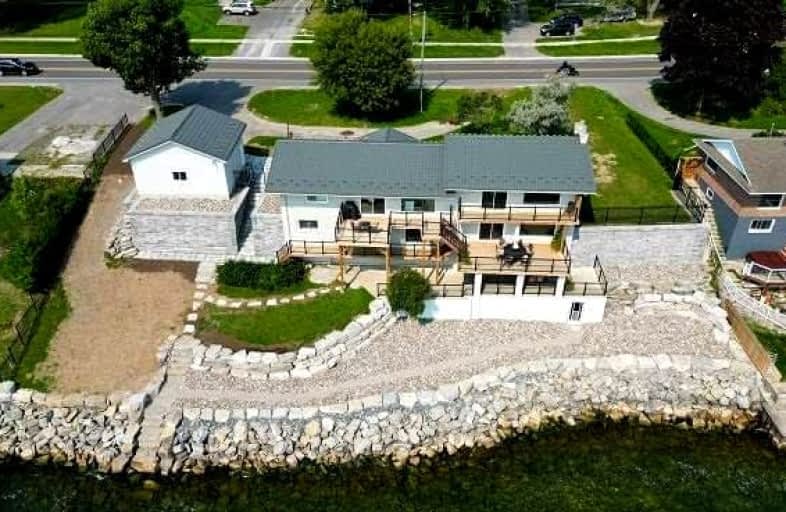Inactive on Dec 09, 2022
Note: Property is not currently for sale or for rent.

-
Type: Detached
-
Style: Sidesplit 3
-
Lot Size: 154.25 x 90.83
-
Age: No Data
-
Taxes: $6,459 per year
-
Days on Site: 86 Days
-
Added: Dec 18, 2024 (2 months on market)
-
Updated:
-
Last Checked: 2 months ago
-
MLS®#: X10398973
-
Listed By: Oreb interboard listing
Flooring: Tile, Flooring: Vinyl, Welcome to this exceptional waterfront property on Lake Ontario. A fully renovated 4 bedroom, 2.5 bath home with in-law suite potential, a new 1.5 car heated garage & stunning views of the lake & its sights. The kitchen/dining room offer patio doors to top level of deck, with a massive living room offering a gas fireplace, huge windows & a balcony overlooking the water. Down the hall are 2 good sized bedrooms & a 4 piece bath. One level down is a rec room/gym room with beautiful views of the lake through the large window, plus a bonus room offering use as a sitting room or office. The beautiful primary suite offers it's very own patio doors to another level of glass railed deck & more extraordinary views. You'll find another gas fireplace adding to the atmosphere of the suite, along with a 5-pc ensuite bath & walk-in closet. There is even one more level of finished space that could be used for another entertaining area., Flooring: Laminate
Property Details
Facts for 4480 BATH Road, Loyalist
Status
Days on Market: 86
Last Status: Expired
Sold Date: Jun 08, 2025
Closed Date: Nov 30, -0001
Expiry Date: Dec 09, 2022
Unavailable Date: Nov 30, -0001
Input Date: Sep 20, 2022
Property
Status: Sale
Property Type: Detached
Style: Sidesplit 3
Area: Loyalist
Community: Amherstview
Availability Date: TBD
Inside
Bedrooms: 4
Bathrooms: 3
Air Conditioning: Central Air
Fireplace: Yes
Washrooms: 3
Utilities
Gas: Yes
Building
Basement: Crawl Space
Basement 2: Part Bsmt
Heat Type: Forced Air
Heat Source: Gas
Exterior: Brick
Water Supply: Municipal
Parking
Garage Spaces: 2
Garage Type: Other
Total Parking Spaces: 6
Fees
Tax Year: 2022
Tax Legal Description: PT LT 40 CON BROKEN FRONT ERNESTOWN AS IN LA104829; LOYALIST
Taxes: $6,459
Highlights
Feature: Golf
Feature: Waterfront
Land
Cross Street: From 401, take exit
Municipality District: Loyalist
Fronting On: South
Parcel Number: 451310585
Sewer: Sewers
Lot Depth: 90.83
Lot Frontage: 154.25
Lot Irregularities: 1
Zoning: Residential Wate
Water Features: Other
Rural Services: Cable
Rural Services: Natural Gas
| XXXXXXXX | XXX XX, XXXX |
XXXXXXXX XXX XXXX |
|
| XXX XX, XXXX |
XXXXXX XXX XXXX |
$X,XXX,XXX | |
| XXXXXXXX | XXX XX, XXXX |
XXXX XXX XXXX |
$X,XXX,XXX |
| XXX XX, XXXX |
XXXXXX XXX XXXX |
$X,XXX,XXX | |
| XXXXXXXX | XXX XX, XXXX |
XXXXXXXX XXX XXXX |
|
| XXX XX, XXXX |
XXXXXX XXX XXXX |
$X,XXX,XXX |
| XXXXXXXX XXXXXXXX | XXX XX, XXXX | XXX XXXX |
| XXXXXXXX XXXXXX | XXX XX, XXXX | $1,749,000 XXX XXXX |
| XXXXXXXX XXXX | XXX XX, XXXX | $1,569,000 XXX XXXX |
| XXXXXXXX XXXXXX | XXX XX, XXXX | $1,749,000 XXX XXXX |
| XXXXXXXX XXXXXXXX | XXX XX, XXXX | XXX XXXX |
| XXXXXXXX XXXXXX | XXX XX, XXXX | $1,749,000 XXX XXXX |

Collins Bay Public School
Elementary: PublicW.J. Holsgrove Public School
Elementary: PublicJohn XXIII Catholic School
Elementary: CatholicFairfield Elementary School
Elementary: PublicOur Lady of Mount Carmel Catholic School
Elementary: CatholicAmherstView Public School
Elementary: PublicÉcole secondaire publique Mille-Iles
Secondary: PublicLoyola Community Learning Centre
Secondary: CatholicErnestown Secondary School
Secondary: PublicBayridge Secondary School
Secondary: PublicFrontenac Secondary School
Secondary: PublicHoly Cross Catholic Secondary School
Secondary: Catholic