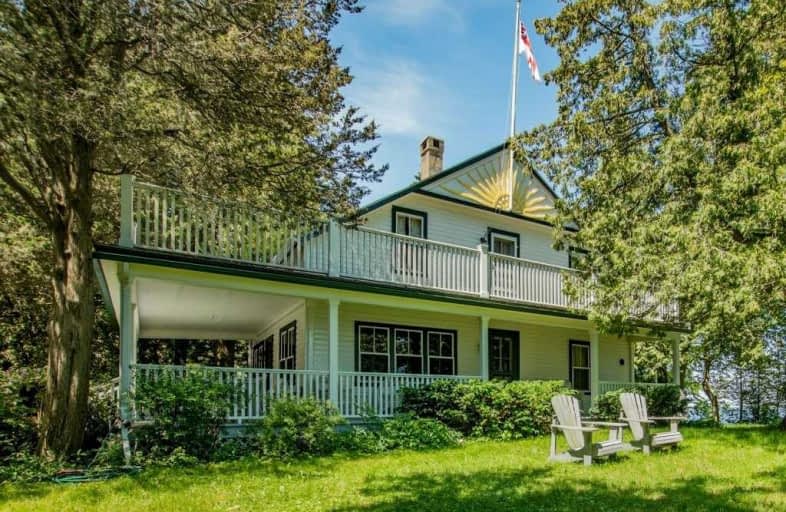Sold on Jul 26, 2019
Note: Property is not currently for sale or for rent.

-
Type: Detached
-
Style: 2-Storey
-
Size: 1500 sqft
-
Lot Size: 314.3 x 189.8 Feet
-
Age: 51-99 years
-
Taxes: $3,683 per year
-
Days on Site: 18 Days
-
Added: Sep 07, 2019 (2 weeks on market)
-
Updated:
-
Last Checked: 2 months ago
-
MLS®#: X4511200
-
Listed By: Chestnut park real estate limited, brokerage
Beautiful "Muskoka Style" Cottage On Stella Point On Amherst Island, Near Kingston. Built In The 1920'S And Carefully Restored, This 5 Bedroom, 2 Bath, Waterfront Home Is The Epitome Of Casual But Elegant Summer Living. Grand Verandahs And Scenic Views Of Lake Ontario & Stella Bay N, S, And Eastward. Sunsets From The Belvedere.Boating, Swimming, Fishing At Your Doorstep. Ferry Every Hour From 6:30Am - 1:30Am. Easy Access From Toronto, Ottawa Or Montreal.
Extras
Stove, Fridge, Washer Dryer, Electric Light Fixtures, Window Coverings, Water Uv System In Pump House. Propane Barbecue. Furnishings Negotiable.
Property Details
Facts for 500 McDonalds Lane, Loyalist
Status
Days on Market: 18
Last Status: Sold
Sold Date: Jul 26, 2019
Closed Date: Aug 16, 2019
Expiry Date: Oct 25, 2019
Sold Price: $605,000
Unavailable Date: Jul 26, 2019
Input Date: Jul 09, 2019
Prior LSC: Listing with no contract changes
Property
Status: Sale
Property Type: Detached
Style: 2-Storey
Size (sq ft): 1500
Age: 51-99
Area: Loyalist
Availability Date: 30-60 Days Tba
Inside
Bedrooms: 5
Bathrooms: 2
Kitchens: 1
Rooms: 8
Den/Family Room: Yes
Air Conditioning: None
Fireplace: Yes
Laundry Level: Main
Washrooms: 2
Utilities
Electricity: Yes
Telephone: Available
Building
Basement: None
Heat Type: Baseboard
Heat Source: Electric
Exterior: Wood
Water Supply Type: Lake/River
Water Supply: Well
Special Designation: Unknown
Other Structures: Garden Shed
Parking
Driveway: Mutual
Garage Type: None
Covered Parking Spaces: 1
Total Parking Spaces: 1
Fees
Tax Year: 2019
Tax Legal Description: Lot 17 Plan 94
Taxes: $3,683
Highlights
Feature: Cul De Sac
Feature: Island
Feature: Lake Access
Feature: Waterfront
Feature: Wooded/Treed
Land
Cross Street: Off Ferry.E On Front
Municipality District: Loyalist
Fronting On: South
Pool: None
Sewer: Tank
Lot Depth: 189.8 Feet
Lot Frontage: 314.3 Feet
Lot Irregularities: Irregular See Survey
Waterfront: Direct
Rooms
Room details for 500 McDonalds Lane, Loyalist
| Type | Dimensions | Description |
|---|---|---|
| Living Ground | 3.05 x 3.87 | Open Concept, Fireplace, W/O To Deck |
| Dining Ground | 3.32 x 5.75 | Open Concept, Wood Floor, B/I Shelves |
| Kitchen Ground | 2.62 x 5.67 | W/O To Garden |
| Br Ground | 3.84 x 3.32 | Closet, Ceramic Sink, Wood Floor |
| Br Ground | 3.26 x 3.84 | Wood Floor |
| Br 2nd | 3.23 x 4.20 | Wood Floor, Overlook Water |
| Br 2nd | 3.32 x 4.11 | Wood Floor, Overlook Water |
| Br 2nd | 3.17 x 3.59 | Wood Floor |
| XXXXXXXX | XXX XX, XXXX |
XXXX XXX XXXX |
$XXX,XXX |
| XXX XX, XXXX |
XXXXXX XXX XXXX |
$XXX,XXX |
| XXXXXXXX XXXX | XXX XX, XXXX | $605,000 XXX XXXX |
| XXXXXXXX XXXXXX | XXX XX, XXXX | $549,900 XXX XXXX |

Amherst Island Public School
Elementary: PublicBath Public School
Elementary: PublicFairfield Elementary School
Elementary: PublicOdessa Public School
Elementary: PublicOur Lady of Mount Carmel Catholic School
Elementary: CatholicAmherstView Public School
Elementary: PublicÉcole secondaire publique Mille-Iles
Secondary: PublicLoyola Community Learning Centre
Secondary: CatholicErnestown Secondary School
Secondary: PublicBayridge Secondary School
Secondary: PublicFrontenac Secondary School
Secondary: PublicHoly Cross Catholic Secondary School
Secondary: Catholic

