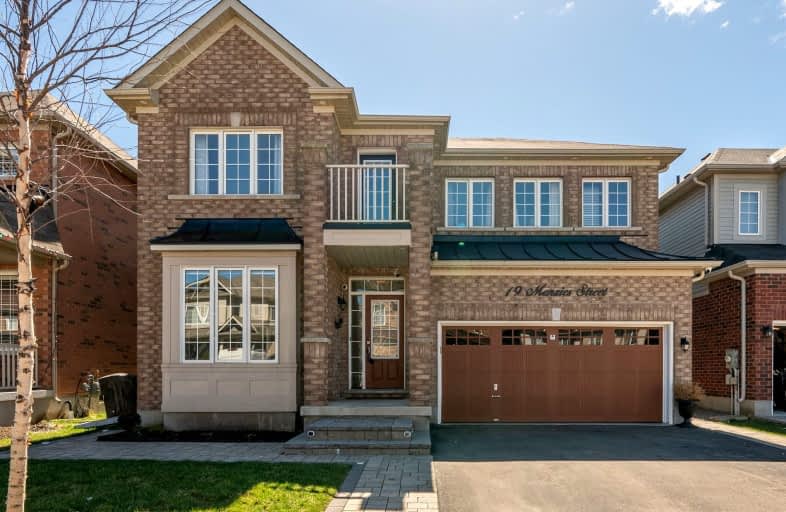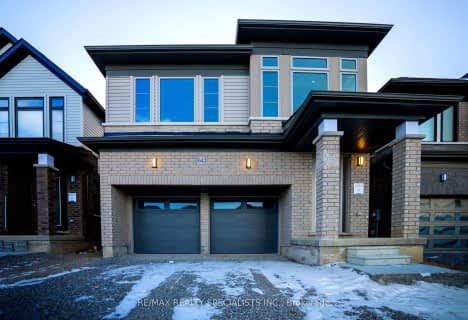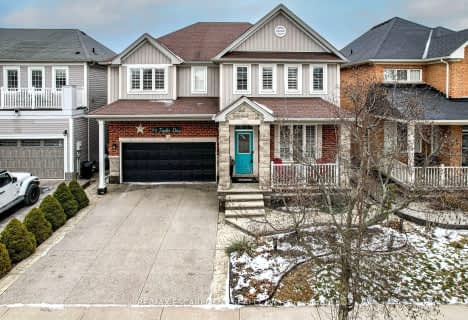
Car-Dependent
- Almost all errands require a car.
No Nearby Transit
- Almost all errands require a car.
Somewhat Bikeable
- Most errands require a car.

École élémentaire Michaëlle Jean Elementary School
Elementary: PublicOur Lady of the Assumption Catholic Elementary School
Elementary: CatholicSt. Mark Catholic Elementary School
Elementary: CatholicGatestone Elementary Public School
Elementary: PublicSt. Matthew Catholic Elementary School
Elementary: CatholicBellmoore Public School
Elementary: PublicVincent Massey/James Street
Secondary: PublicÉSAC Mère-Teresa
Secondary: CatholicNora Henderson Secondary School
Secondary: PublicSaltfleet High School
Secondary: PublicSt. Jean de Brebeuf Catholic Secondary School
Secondary: CatholicBishop Ryan Catholic Secondary School
Secondary: Catholic-
Eleanor Park
80 Presidio Dr, Hamilton ON L8W 3J5 9.39km -
FH Sherman Recreation Park
Stoney Creek ON 9.9km -
T. B. McQuesten Park
1199 Upper Wentworth St, Hamilton ON 10.89km
-
Meridian Credit Union ATM
2176 Rymal Rd E, Hamilton ON L0R 1P0 6.8km -
RBC Royal Bank ATM
3 Green Mtn Rd W, Stoney Creek ON L8J 2V5 9.9km -
Localcoin Bitcoin ATM - Top's Discount Foods
969 Upper Ottawa St, Hamilton ON L8T 4V9 10.32km













