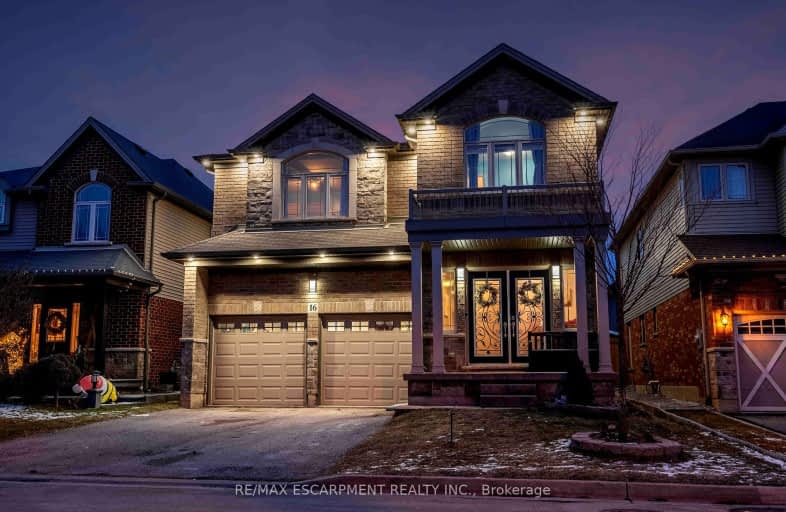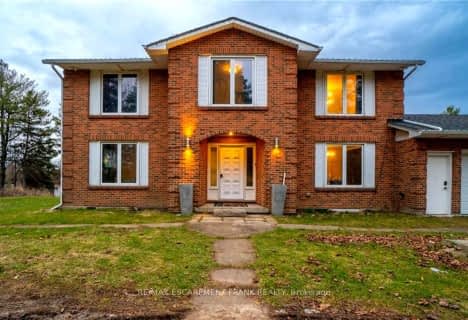Car-Dependent
- Almost all errands require a car.
No Nearby Transit
- Almost all errands require a car.
Somewhat Bikeable
- Most errands require a car.

École élémentaire Michaëlle Jean Elementary School
Elementary: PublicJanet Lee Public School
Elementary: PublicSt. Mark Catholic Elementary School
Elementary: CatholicGatestone Elementary Public School
Elementary: PublicSt. Matthew Catholic Elementary School
Elementary: CatholicBellmoore Public School
Elementary: PublicÉSAC Mère-Teresa
Secondary: CatholicNora Henderson Secondary School
Secondary: PublicSherwood Secondary School
Secondary: PublicSaltfleet High School
Secondary: PublicSt. Jean de Brebeuf Catholic Secondary School
Secondary: CatholicBishop Ryan Catholic Secondary School
Secondary: Catholic-
Maplewood Green
Gatestone Dr (First Rd. W), Stoney Creek ON 7.18km -
Billy Monkley Bird Sanctuary
Hamilton ON 7.45km -
Heritage Green Leash Free Dog Park
Stoney Creek ON 8.35km
-
Scotiabank
2250 Rymal Rd E (at Upper Centennial Pkwy), Stoney Creek ON L0R 1P0 6.04km -
TD Canada Trust ATM
2285 Rymal Rd E, Stoney Creek ON L8J 2V8 6.16km -
Scotiabank
795 Paramount Dr, Stoney Creek ON L8J 0B4 7.45km











