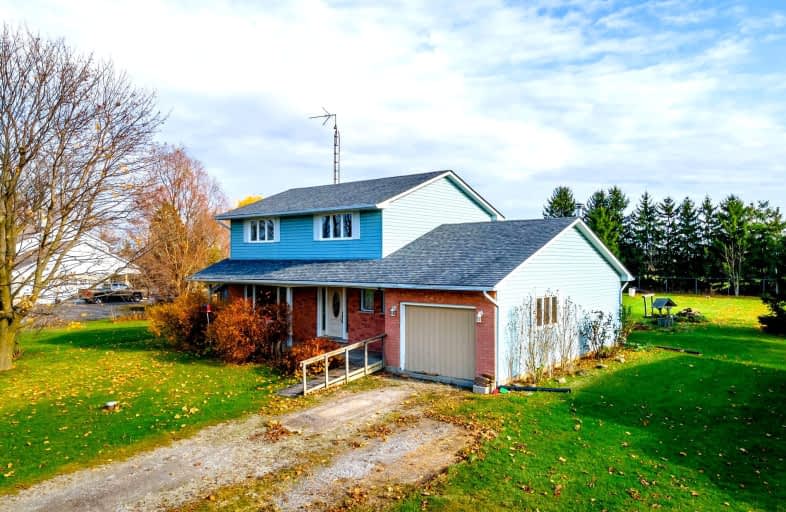Car-Dependent
- Almost all errands require a car.
8
/100
No Nearby Transit
- Almost all errands require a car.
0
/100
Somewhat Bikeable
- Most errands require a car.
25
/100

École élémentaire Michaëlle Jean Elementary School
Elementary: Public
3.59 km
Janet Lee Public School
Elementary: Public
7.28 km
Templemead Elementary School
Elementary: Public
7.42 km
Ray Lewis (Elementary) School
Elementary: Public
7.40 km
St. Matthew Catholic Elementary School
Elementary: Catholic
2.72 km
Bellmoore Public School
Elementary: Public
2.50 km
Vincent Massey/James Street
Secondary: Public
10.44 km
ÉSAC Mère-Teresa
Secondary: Catholic
9.22 km
Nora Henderson Secondary School
Secondary: Public
9.37 km
Saltfleet High School
Secondary: Public
7.72 km
St. Jean de Brebeuf Catholic Secondary School
Secondary: Catholic
8.04 km
Bishop Ryan Catholic Secondary School
Secondary: Catholic
5.96 km


