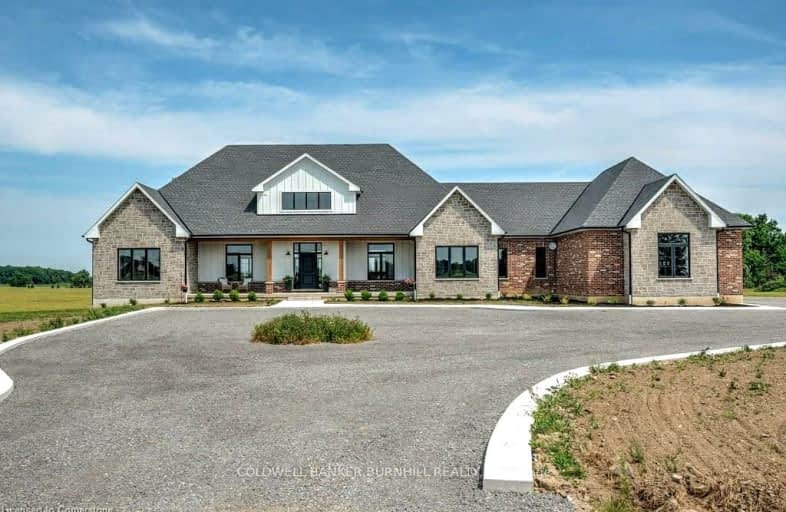Car-Dependent
- Almost all errands require a car.
No Nearby Transit
- Almost all errands require a car.
Somewhat Bikeable
- Almost all errands require a car.

École élémentaire Michaëlle Jean Elementary School
Elementary: PublicMount Hope Public School
Elementary: PublicCorpus Christi Catholic Elementary School
Elementary: CatholicRay Lewis (Elementary) School
Elementary: PublicSt. Matthew Catholic Elementary School
Elementary: CatholicBellmoore Public School
Elementary: PublicÉSAC Mère-Teresa
Secondary: CatholicNora Henderson Secondary School
Secondary: PublicMcKinnon Park Secondary School
Secondary: PublicSt. Jean de Brebeuf Catholic Secondary School
Secondary: CatholicBishop Ryan Catholic Secondary School
Secondary: CatholicSt. Thomas More Catholic Secondary School
Secondary: Catholic-
Binbrook Conservation Area
ON 4.19km -
Binbrook Conservation Area
4110 Harrison Rd, Binbrook ON L0R 1C0 4.67km -
William Bethune Park
9.63km
-
TD Bank Financial Group
3030 Hwy 56, Binbrook ON L0R 1C0 4.73km -
TD Canada Trust ATM
3030 Hwy 56, Binbrook ON L0R 1C0 5.78km -
Meridian Credit Union ATM
2537 Hamilton Regional Rd 56, Binbrook ON L0R 1C0 6.02km









