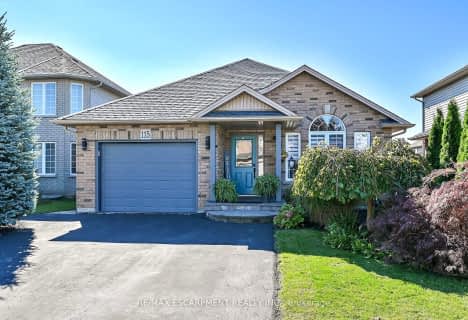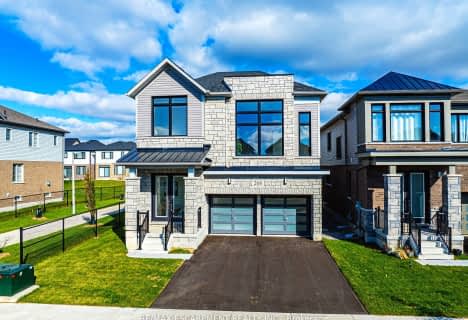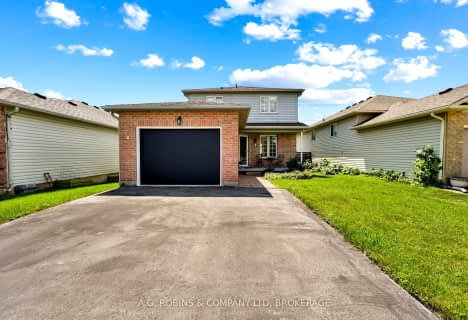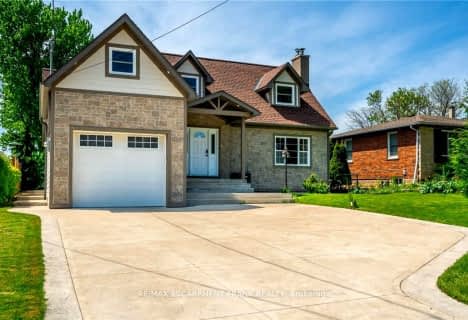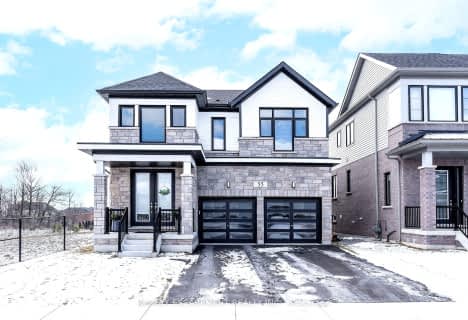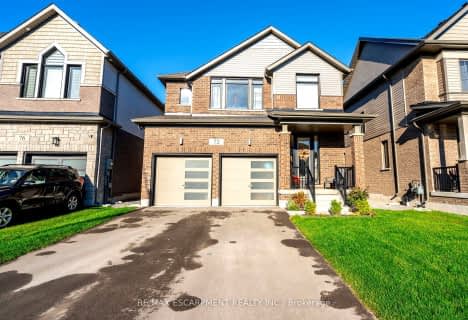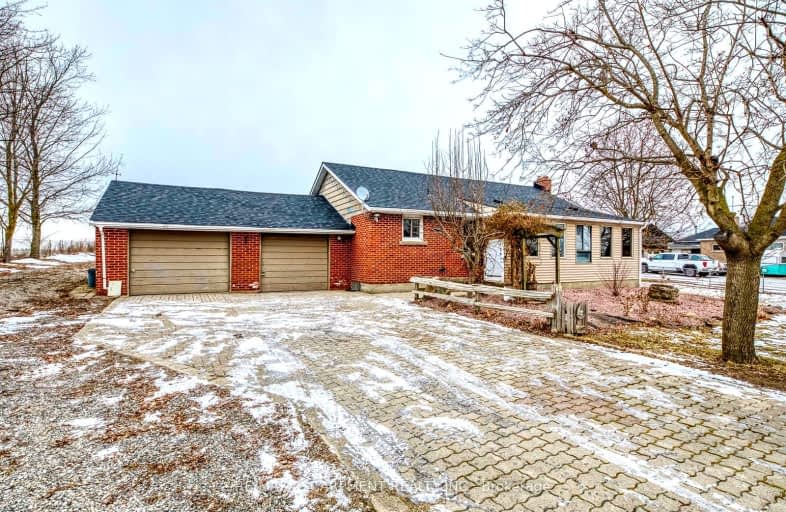
Car-Dependent
- Almost all errands require a car.
No Nearby Transit
- Almost all errands require a car.
Somewhat Bikeable
- Most errands require a car.

St. Patrick's School
Elementary: CatholicCaledonia Centennial Public School
Elementary: PublicMount Hope Public School
Elementary: PublicCorpus Christi Catholic Elementary School
Elementary: CatholicRiver Heights School
Elementary: PublicRay Lewis (Elementary) School
Elementary: PublicMcKinnon Park Secondary School
Secondary: PublicSir Allan MacNab Secondary School
Secondary: PublicWestmount Secondary School
Secondary: PublicSt. Jean de Brebeuf Catholic Secondary School
Secondary: CatholicBishop Ryan Catholic Secondary School
Secondary: CatholicSt. Thomas More Catholic Secondary School
Secondary: Catholic-
Laidman Park
Ontario 8.04km -
Ancaster Dog Park
Caledonia ON 8.65km -
William Connell City-Wide Park
1086 W 5th St, Hamilton ON L9B 1J6 8.96km
-
CIBC
31 Argyle St N, Caledonia ON N3W 1B6 7.11km -
Scotiabank
11 Argyle St N, Caledonia ON N3W 1B6 7.2km -
President's Choice Financial ATM
1550 Upper James St, Hamilton ON L9B 2L6 8.28km


