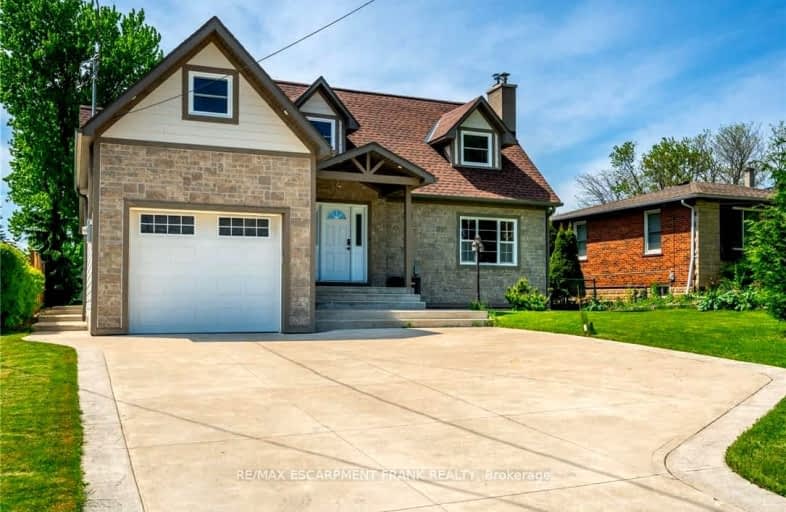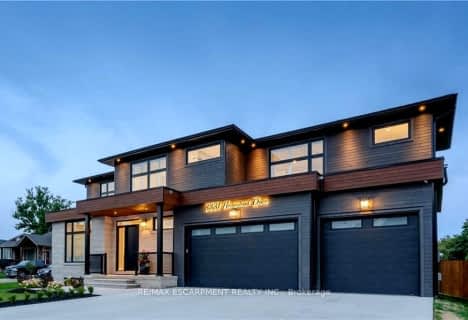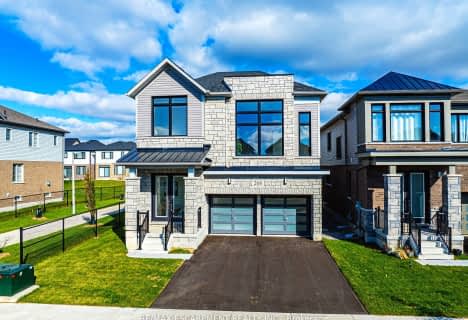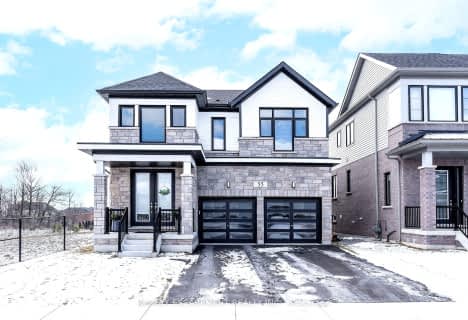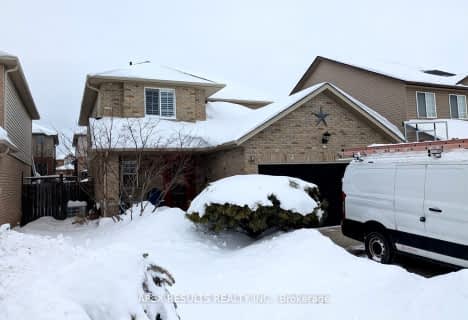Car-Dependent
- Most errands require a car.
Some Transit
- Most errands require a car.
Somewhat Bikeable
- Most errands require a car.

Tiffany Hills Elementary Public School
Elementary: PublicMount Hope Public School
Elementary: PublicCorpus Christi Catholic Elementary School
Elementary: CatholicHelen Detwiler Junior Elementary School
Elementary: PublicRay Lewis (Elementary) School
Elementary: PublicSt. Thérèse of Lisieux Catholic Elementary School
Elementary: CatholicMcKinnon Park Secondary School
Secondary: PublicSir Allan MacNab Secondary School
Secondary: PublicBishop Tonnos Catholic Secondary School
Secondary: CatholicWestmount Secondary School
Secondary: PublicSt. Jean de Brebeuf Catholic Secondary School
Secondary: CatholicSt. Thomas More Catholic Secondary School
Secondary: Catholic-
Bobbie's Bar & Grill
2965 Homestead Drive, Mount Hope, ON L0R 1W0 1.24km -
J&A's Bar
9300 Airport Rd, Hamilton, ON L0R 1W0 1.46km -
Kelseys Original Roadhouse
1550 Upper James St, Hamilton, ON L9B 2L6 6.02km
-
J&A's Bar
9300 Airport Rd, Hamilton, ON L0R 1W0 1.46km -
The Egg and I Restaurants
1760 Upper James Street, Hamilton, ON L9B 1K9 5.32km -
McDonald's
20 Rymal Road East, Hamilton, ON L9B 1T7 5.85km
-
People's PharmaChoice
30 Rymal Road E, Unit 4, Hamilton, ON L9B 1T7 5.86km -
Rymal Gage Pharmacy
153 - 905 Rymal Rd E, Hamilton, ON L8W 3M2 6.93km -
Shoppers Drug Mart
1300 Garth Street, Hamilton, ON L9C 4L7 7.62km
-
Bobbie's Bar & Grill
2965 Homestead Drive, Mount Hope, ON L0R 1W0 1.24km -
J&A's Bar
9300 Airport Rd, Hamilton, ON L0R 1W0 1.46km -
The Egg and I Restaurants
1760 Upper James Street, Hamilton, ON L9B 1K9 5.32km
-
Upper James Square
1508 Upper James Street, Hamilton, ON L9B 1K3 6.3km -
CF Lime Ridge
999 Upper Wentworth Street, Hamilton, ON L9A 4X5 8.41km -
Ancaster Town Plaza
73 Wilson Street W, Hamilton, ON L9G 1N1 9.34km
-
Fortino's
1550 Upper James St, Hamilton, ON L9B 2L6 6.07km -
Food Basics
505 Rymal Road E, Hamilton, ON L8W 3Z1 6.26km -
Paul & Adele's No Frills
930 Upper Paradise Road, Hamilton, ON L9B 2N1 7.27km
-
Liquor Control Board of Ontario
233 Dundurn Street S, Hamilton, ON L8P 4K8 11.56km -
LCBO
1149 Barton Street E, Hamilton, ON L8H 2V2 13.88km -
The Beer Store
396 Elizabeth St, Burlington, ON L7R 2L6 21.6km
-
Sams Auto
1699 Upper James Street, Hamilton, ON L9B 1K7 5.62km -
Mountain Mitsubishi
1670 Upper James Street, Hamilton, ON L9B 1K5 5.66km -
Esso
642 Stone Church Road W, Hamilton, ON L9B 7.36km
-
Cineplex Cinemas Ancaster
771 Golf Links Road, Ancaster, ON L9G 3K9 8.86km -
Cineplex Cinemas Hamilton Mountain
795 Paramount Dr, Hamilton, ON L8J 0B4 9.75km -
The Westdale
1014 King Street West, Hamilton, ON L8S 1L4 12.27km
-
Hamilton Public Library
100 Mohawk Road W, Hamilton, ON L9C 1W1 9.02km -
H.G. Thode Library
1280 Main Street W, Hamilton, ON L8S 12.11km -
Mills Memorial Library
1280 Main Street W, Hamilton, ON L8S 4L8 12.28km
-
Juravinski Cancer Centre
699 Concession Street, Hamilton, ON L8V 5C2 11.3km -
Juravinski Hospital
711 Concession Street, Hamilton, ON L8V 5C2 11.31km -
St Joseph's Hospital
50 Charlton Avenue E, Hamilton, ON L8N 4A6 11.4km
-
William Connell City-Wide Park
1086 W 5th St, Hamilton ON L9B 1J6 6.63km -
Billy Sherring Park
1530 Upper Sherman Ave, Hamilton ON 6.77km -
Moorland Park
Ancaster ON L9G 2R8 7.12km
-
Hald-Nor Community Credit Union
95 Rymal Rd W, Hamilton ON L9B 1B7 5.88km -
RBC Royal Bank
393 Rymal Rd W, Hamilton ON L9B 1V2 5.93km -
Scotiabank
1550 Upper James St (Rymal Rd. W.), Hamilton ON L9B 2L6 5.96km
