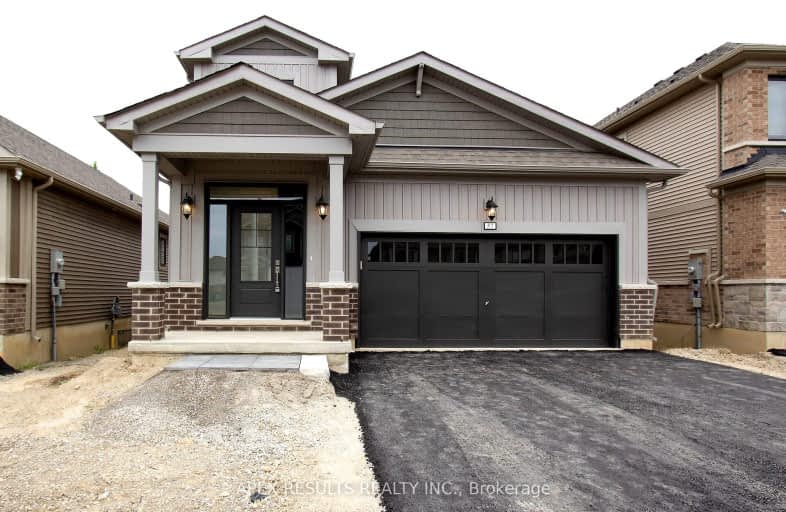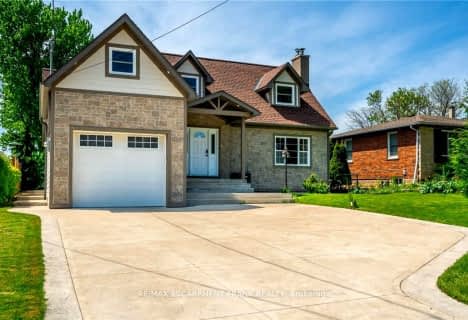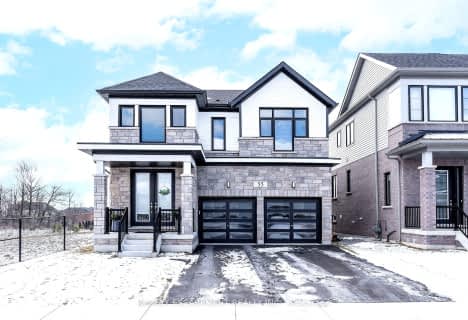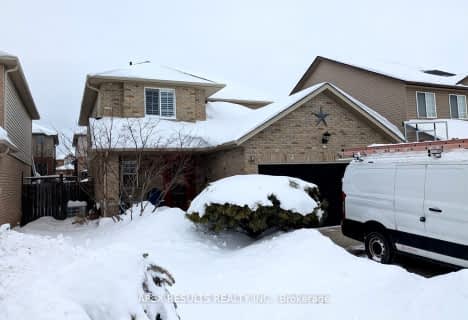Car-Dependent
- Almost all errands require a car.
Some Transit
- Most errands require a car.
Somewhat Bikeable
- Most errands require a car.

Tiffany Hills Elementary Public School
Elementary: PublicMount Hope Public School
Elementary: PublicCorpus Christi Catholic Elementary School
Elementary: CatholicHelen Detwiler Junior Elementary School
Elementary: PublicRay Lewis (Elementary) School
Elementary: PublicSt. Thérèse of Lisieux Catholic Elementary School
Elementary: CatholicSt. Charles Catholic Adult Secondary School
Secondary: CatholicSir Allan MacNab Secondary School
Secondary: PublicBishop Tonnos Catholic Secondary School
Secondary: CatholicWestmount Secondary School
Secondary: PublicSt. Jean de Brebeuf Catholic Secondary School
Secondary: CatholicSt. Thomas More Catholic Secondary School
Secondary: Catholic-
Chappel East
Hamilton ON 6.07km -
William Connell City-Wide Park
1086 W 5th St, Hamilton ON L9B 1J6 6.54km -
Gourley Park
Hamilton ON 7.37km
-
CIBC
1550 Upper James St (Rymal Rd. W.), Hamilton ON L9B 2L6 6km -
BMO Bank of Montreal
977 Golf Links Rd, Ancaster ON L9K 1K1 8.5km -
BMO Bank of Montreal
737 Golf Links Rd, Ancaster ON L9K 1L5 8.54km







