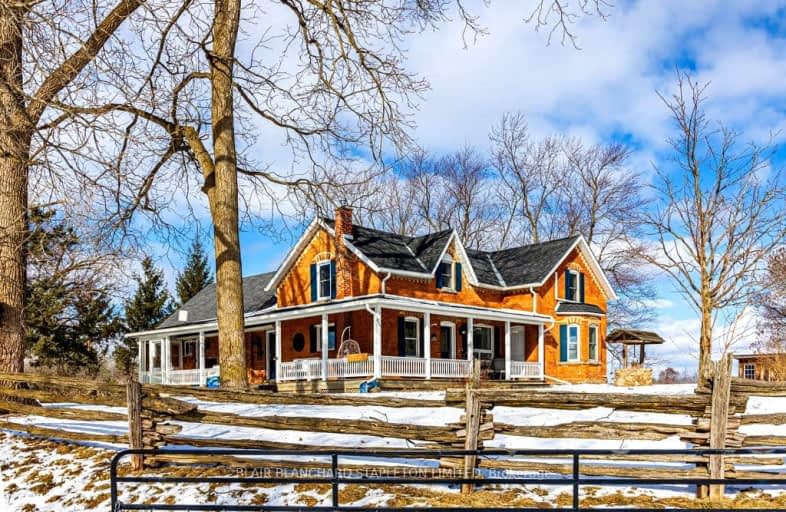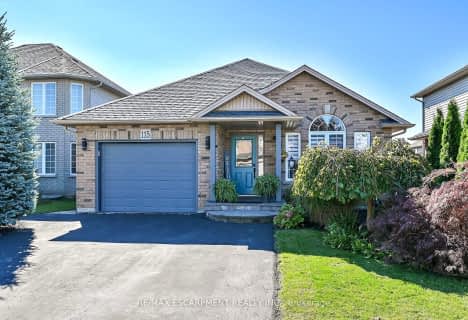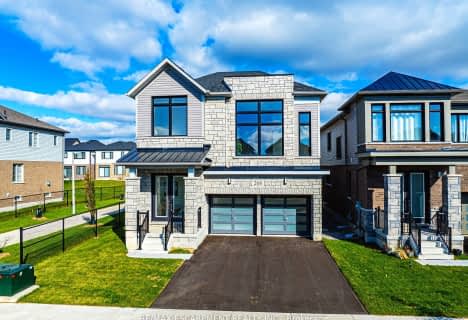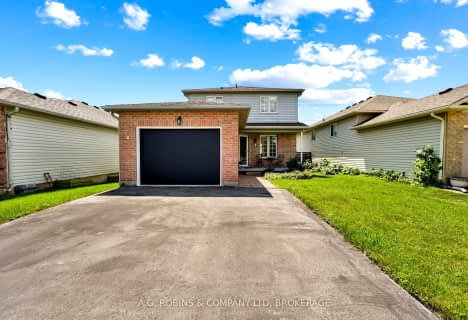Car-Dependent
- Almost all errands require a car.
No Nearby Transit
- Almost all errands require a car.
Somewhat Bikeable
- Most errands require a car.

Tiffany Hills Elementary Public School
Elementary: PublicMount Hope Public School
Elementary: PublicHoly Name of Mary Catholic Elementary School
Elementary: CatholicImmaculate Conception Catholic Elementary School
Elementary: CatholicSt. Thérèse of Lisieux Catholic Elementary School
Elementary: CatholicAncaster Meadow Elementary Public School
Elementary: PublicSt. Mary Catholic Secondary School
Secondary: CatholicSir Allan MacNab Secondary School
Secondary: PublicBishop Tonnos Catholic Secondary School
Secondary: CatholicAncaster High School
Secondary: PublicWestmount Secondary School
Secondary: PublicSt. Thomas More Catholic Secondary School
Secondary: Catholic-
William Connell City-Wide Park
1086 W 5th St, Hamilton ON L9B 1J6 5.86km -
Elmar Park
140 Brigade Dr, Hamilton ON L9B 2B9 6.61km -
Fonthill Park
Wendover Dr, Hamilton ON 6.73km
-
Scotiabank
1550 Upper James St (Rymal Rd. W.), Hamilton ON L9B 2L6 5.36km -
Scotiabank
851 Golf Links Rd, Hamilton ON L9K 1L5 6.16km -
CIBC
630 Mohawk Rd W, Hamilton ON L9C 1X6 7.47km











