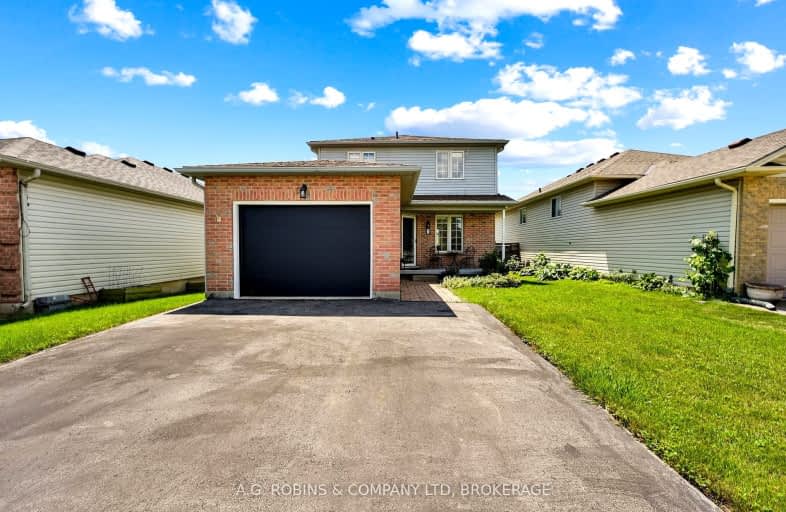Car-Dependent
- Most errands require a car.
Some Transit
- Most errands require a car.
Somewhat Bikeable
- Most errands require a car.

Tiffany Hills Elementary Public School
Elementary: PublicMount Hope Public School
Elementary: PublicCorpus Christi Catholic Elementary School
Elementary: CatholicHelen Detwiler Junior Elementary School
Elementary: PublicRay Lewis (Elementary) School
Elementary: PublicSt. Thérèse of Lisieux Catholic Elementary School
Elementary: CatholicSt. Charles Catholic Adult Secondary School
Secondary: CatholicSir Allan MacNab Secondary School
Secondary: PublicBishop Tonnos Catholic Secondary School
Secondary: CatholicWestmount Secondary School
Secondary: PublicSt. Jean de Brebeuf Catholic Secondary School
Secondary: CatholicSt. Thomas More Catholic Secondary School
Secondary: Catholic-
William Schwenger Park
86 Claudette, Hamilton ON 6.35km -
William Connell City-Wide Park
1086 W 5th St, Hamilton ON L9B 1J6 6.35km -
Moorland Park
Ancaster ON L9G 2R8 6.88km
-
Hald-Nor Community Credit Union
95 Rymal Rd W, Hamilton ON L9B 1B7 5.61km -
Scotiabank
1550 Upper James St (Rymal Rd. W.), Hamilton ON L9B 2L6 5.68km -
BMO 1587 Upper James
1587 Upper James St, Hamilton ON L9B 0H7 5.69km



