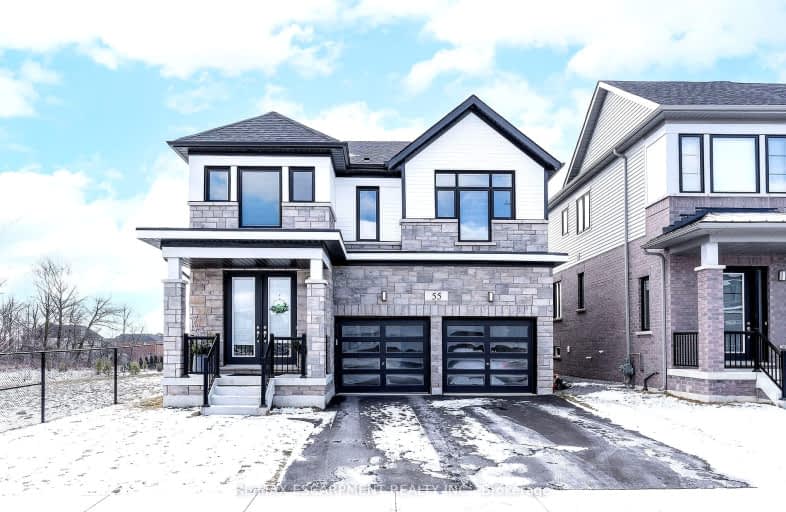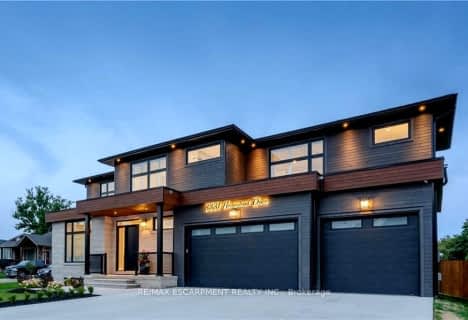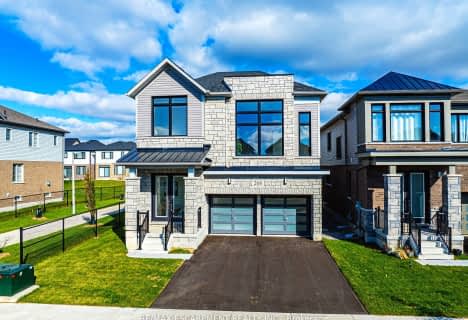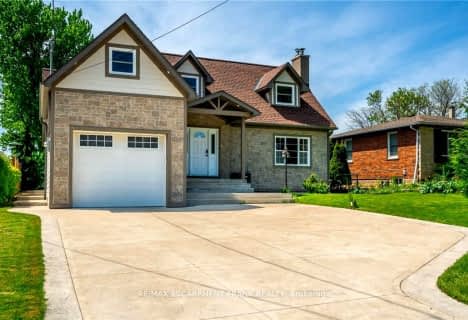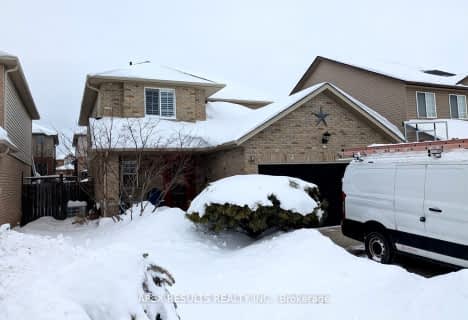Car-Dependent
- Almost all errands require a car.
Some Transit
- Most errands require a car.
Somewhat Bikeable
- Most errands require a car.

Tiffany Hills Elementary Public School
Elementary: PublicMount Hope Public School
Elementary: PublicCorpus Christi Catholic Elementary School
Elementary: CatholicImmaculate Conception Catholic Elementary School
Elementary: CatholicRay Lewis (Elementary) School
Elementary: PublicSt. Thérèse of Lisieux Catholic Elementary School
Elementary: CatholicMcKinnon Park Secondary School
Secondary: PublicSir Allan MacNab Secondary School
Secondary: PublicBishop Tonnos Catholic Secondary School
Secondary: CatholicWestmount Secondary School
Secondary: PublicSt. Jean de Brebeuf Catholic Secondary School
Secondary: CatholicSt. Thomas More Catholic Secondary School
Secondary: Catholic-
STM Park
Hamilton ON 6.47km -
William Bethune Park
6.82km -
James Smith Park
Garner Rd. W., Ancaster ON L9G 5E4 7.43km
-
RBC Royal Bank
393 Rymal Rd W, Hamilton ON L9B 1V2 5.77km -
TD Bank Financial Group
1565 Upper James St, Hamilton ON L9B 1K2 6.11km -
CIBC
919 Upper Paradise Rd, Hamilton ON L9B 2M9 7.04km
