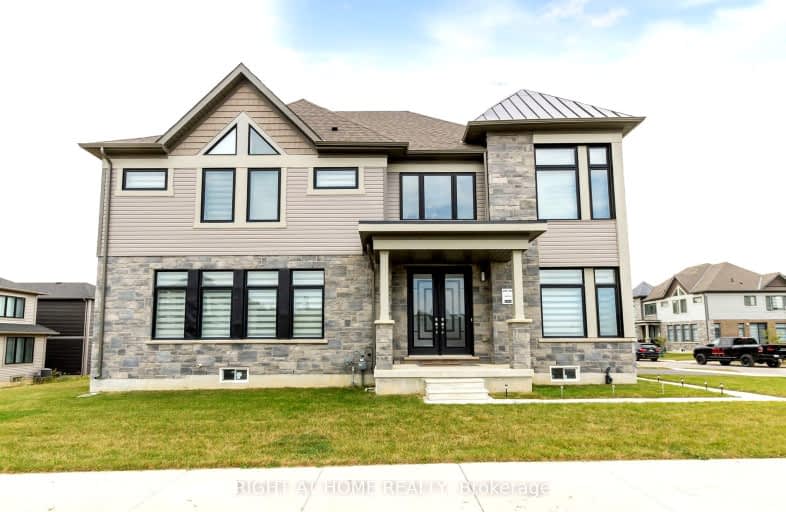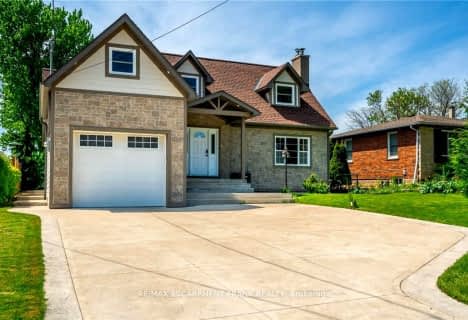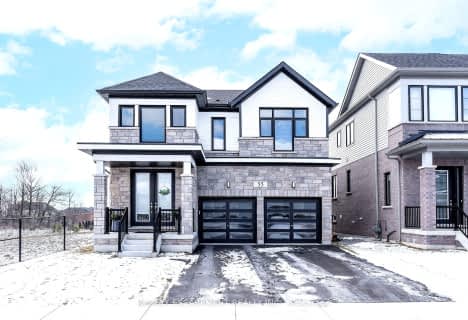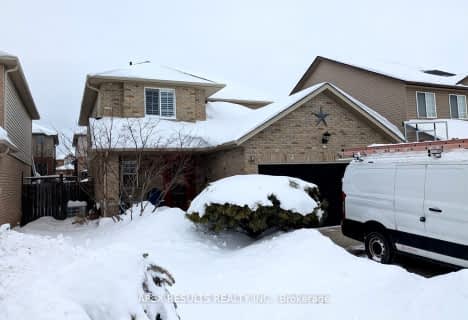Car-Dependent
- Almost all errands require a car.
Some Transit
- Most errands require a car.
Somewhat Bikeable
- Most errands require a car.

Tiffany Hills Elementary Public School
Elementary: PublicMount Hope Public School
Elementary: PublicCorpus Christi Catholic Elementary School
Elementary: CatholicImmaculate Conception Catholic Elementary School
Elementary: CatholicRay Lewis (Elementary) School
Elementary: PublicSt. Thérèse of Lisieux Catholic Elementary School
Elementary: CatholicMcKinnon Park Secondary School
Secondary: PublicSir Allan MacNab Secondary School
Secondary: PublicBishop Tonnos Catholic Secondary School
Secondary: CatholicWestmount Secondary School
Secondary: PublicSt. Jean de Brebeuf Catholic Secondary School
Secondary: CatholicSt. Thomas More Catholic Secondary School
Secondary: Catholic-
Chappel East
Hamilton ON 6.18km -
William Connell City-Wide Park
1086 W 5th St, Hamilton ON L9B 1J6 6.52km -
Gourley Park
Hamilton ON 7.33km
-
CIBC
1550 Upper James St (Rymal Rd. W.), Hamilton ON L9B 2L6 6km -
BMO Bank of Montreal
977 Golf Links Rd, Ancaster ON L9K 1K1 8.34km -
BMO Bank of Montreal
737 Golf Links Rd, Ancaster ON L9K 1L5 8.36km








