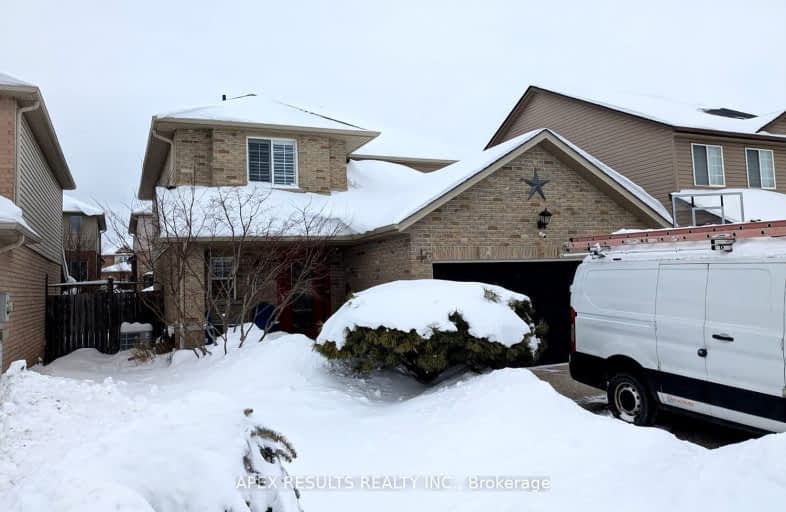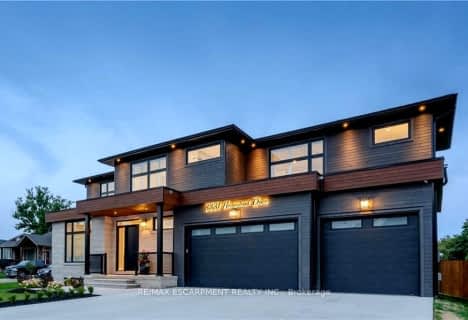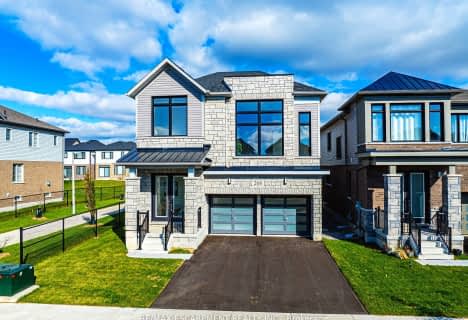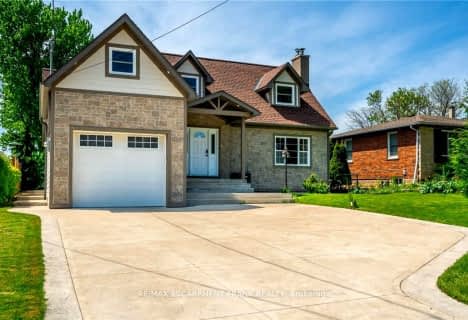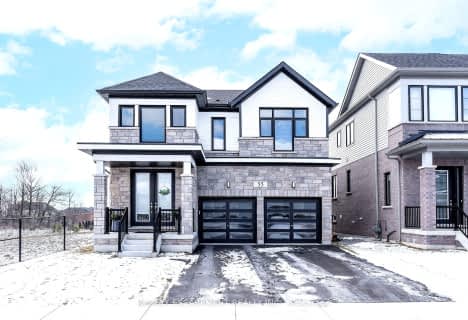Car-Dependent
- Almost all errands require a car.
Some Transit
- Most errands require a car.
Somewhat Bikeable
- Most errands require a car.

Tiffany Hills Elementary Public School
Elementary: PublicMount Hope Public School
Elementary: PublicCorpus Christi Catholic Elementary School
Elementary: CatholicHelen Detwiler Junior Elementary School
Elementary: PublicRay Lewis (Elementary) School
Elementary: PublicSt. Thérèse of Lisieux Catholic Elementary School
Elementary: CatholicMcKinnon Park Secondary School
Secondary: PublicSir Allan MacNab Secondary School
Secondary: PublicBishop Tonnos Catholic Secondary School
Secondary: CatholicWestmount Secondary School
Secondary: PublicSt. Jean de Brebeuf Catholic Secondary School
Secondary: CatholicSt. Thomas More Catholic Secondary School
Secondary: Catholic-
Bishop Tonnos Park
384 Rymal Rd W, Hamilton ON L9B 1B8 6.57km -
William Connell City-Wide Park
1086 W 5th St, Hamilton ON L9B 1J6 7.07km -
Billy Sheering
Hamilton ON 7.13km
-
BMO 1587 Upper James
1587 Upper James St, Hamilton ON L9B 0H7 6.48km -
BMO Bank of Montreal
1587 Upper James St, Hamilton ON L9B 0H7 6.48km -
CIBC
1550 Upper James St (Rymal Rd. W.), Hamilton ON L9B 2L6 6.53km
