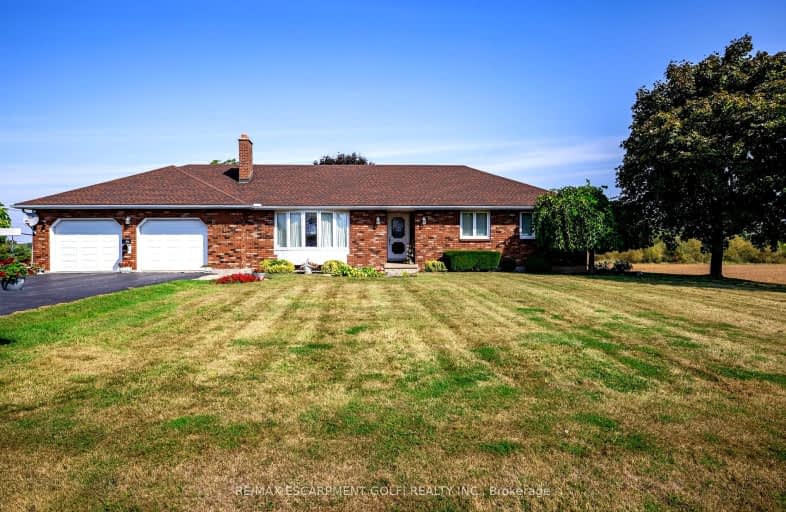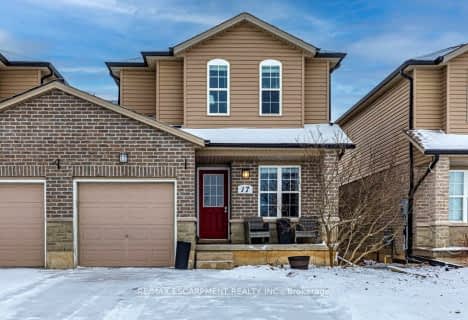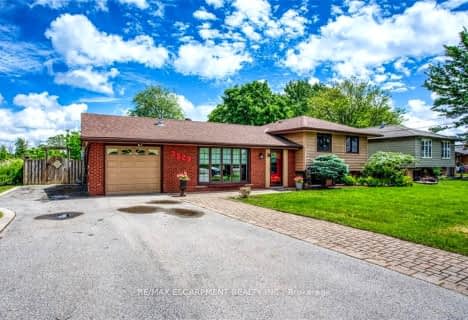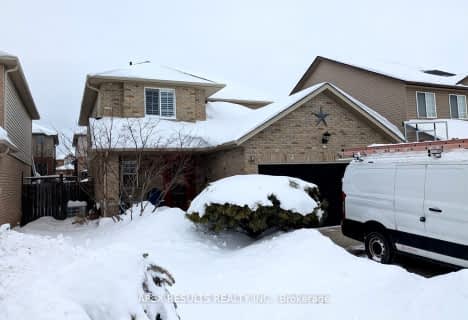
Car-Dependent
- Almost all errands require a car.
No Nearby Transit
- Almost all errands require a car.
Somewhat Bikeable
- Most errands require a car.

St. Patrick's School
Elementary: CatholicCaledonia Centennial Public School
Elementary: PublicNotre Dame Catholic Elementary School
Elementary: CatholicMount Hope Public School
Elementary: PublicCorpus Christi Catholic Elementary School
Elementary: CatholicRiver Heights School
Elementary: PublicMcKinnon Park Secondary School
Secondary: PublicSir Allan MacNab Secondary School
Secondary: PublicBishop Tonnos Catholic Secondary School
Secondary: CatholicWestmount Secondary School
Secondary: PublicSt. Jean de Brebeuf Catholic Secondary School
Secondary: CatholicSt. Thomas More Catholic Secondary School
Secondary: Catholic-
Binbrook Conservation Area
ON 8.1km -
Laidman Park
Ontario 9.58km -
Buddahs Hood
9.93km
-
Hald-Nor Community Credit Union Ltd
22 Caithness St E, Caledonia ON N3W 1B7 5.67km -
President's Choice Financial ATM
221 Argyle St S, Caledonia ON N3W 1K7 6.66km -
TD Bank Financial Group
3030 Hwy 56, Binbrook ON L0R 1C0 9.03km









