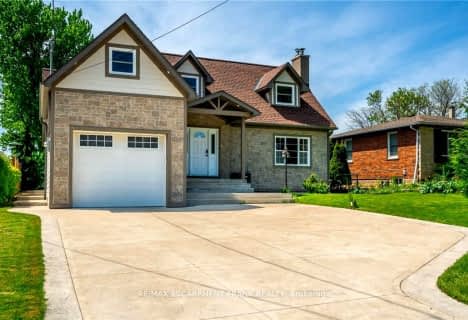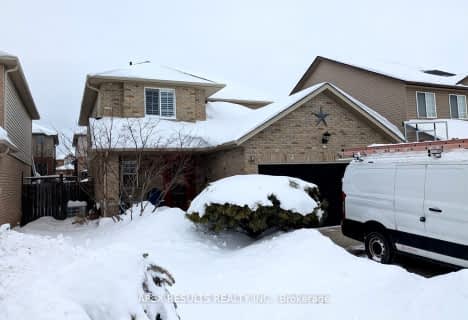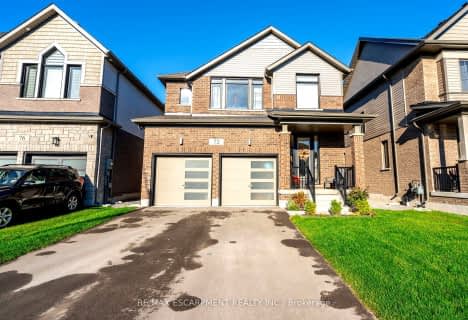
Tiffany Hills Elementary Public School
Elementary: Public
7.26 km
Mount Hope Public School
Elementary: Public
1.42 km
Corpus Christi Catholic Elementary School
Elementary: Catholic
6.10 km
Immaculate Conception Catholic Elementary School
Elementary: Catholic
7.24 km
Ray Lewis (Elementary) School
Elementary: Public
6.56 km
St. Thérèse of Lisieux Catholic Elementary School
Elementary: Catholic
6.46 km
McKinnon Park Secondary School
Secondary: Public
9.69 km
Sir Allan MacNab Secondary School
Secondary: Public
9.28 km
Bishop Tonnos Catholic Secondary School
Secondary: Catholic
8.28 km
Westmount Secondary School
Secondary: Public
9.08 km
St. Jean de Brebeuf Catholic Secondary School
Secondary: Catholic
7.70 km
St. Thomas More Catholic Secondary School
Secondary: Catholic
7.29 km







