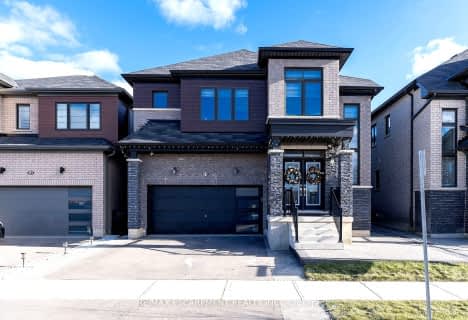
St. Patrick's School
Elementary: Catholic
4.87 km
Caledonia Centennial Public School
Elementary: Public
5.21 km
Notre Dame Catholic Elementary School
Elementary: Catholic
6.86 km
Mount Hope Public School
Elementary: Public
7.00 km
River Heights School
Elementary: Public
5.45 km
St. Matthew Catholic Elementary School
Elementary: Catholic
7.09 km
Nora Henderson Secondary School
Secondary: Public
13.56 km
McKinnon Park Secondary School
Secondary: Public
6.10 km
Westmount Secondary School
Secondary: Public
14.02 km
St. Jean de Brebeuf Catholic Secondary School
Secondary: Catholic
11.53 km
Bishop Ryan Catholic Secondary School
Secondary: Catholic
11.17 km
St. Thomas More Catholic Secondary School
Secondary: Catholic
12.64 km








