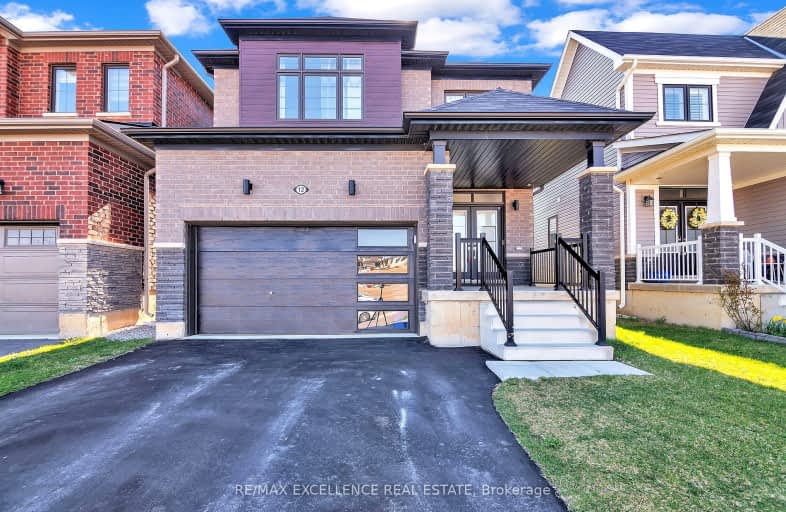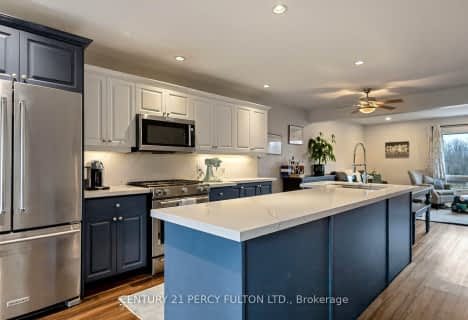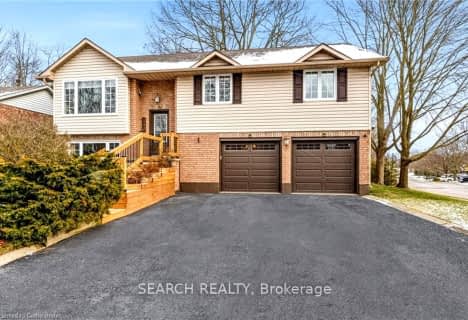Car-Dependent
- Almost all errands require a car.
Somewhat Bikeable
- Most errands require a car.

St. Patrick's School
Elementary: CatholicOneida Central Public School
Elementary: PublicCaledonia Centennial Public School
Elementary: PublicNotre Dame Catholic Elementary School
Elementary: CatholicMount Hope Public School
Elementary: PublicRiver Heights School
Elementary: PublicCayuga Secondary School
Secondary: PublicMcKinnon Park Secondary School
Secondary: PublicBishop Tonnos Catholic Secondary School
Secondary: CatholicSt. Jean de Brebeuf Catholic Secondary School
Secondary: CatholicBishop Ryan Catholic Secondary School
Secondary: CatholicSt. Thomas More Catholic Secondary School
Secondary: Catholic-
Williamson Woods Park
306 Orkney St W, Caledonia ON 2.74km -
Ancaster Dog Park
Caledonia ON 3.31km -
Lafortune Park
Caledonia ON 5.73km
-
CIBC
307 Argyle St, Caledonia ON N3W 1K7 2.7km -
President's Choice Financial ATM
322 Argyle St S, Caledonia ON N3W 1K8 2.84km -
RBC Royal Bank
545 Rymal Rd E (Acadia Drive), Hamilton ON L8W 0A6 14.44km






















