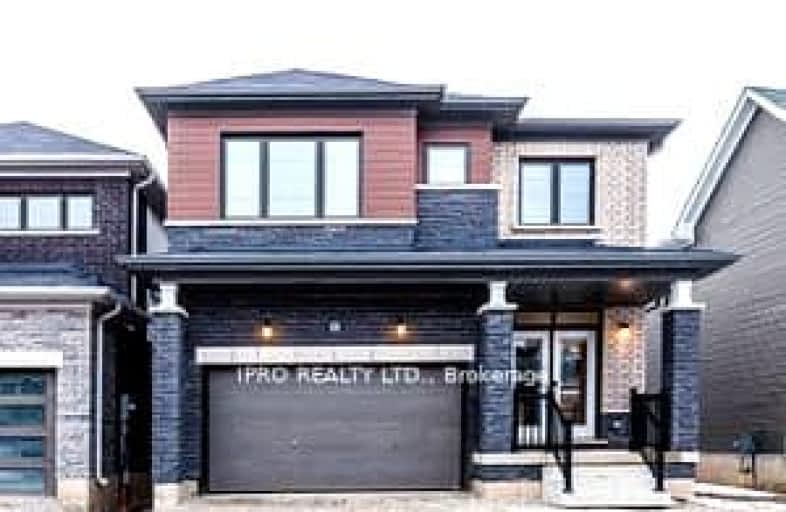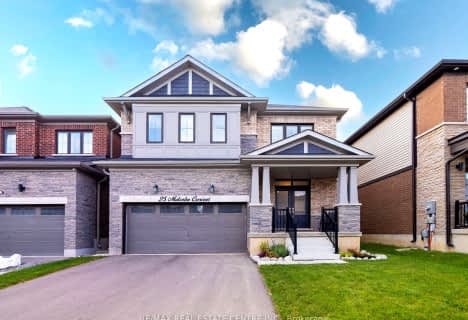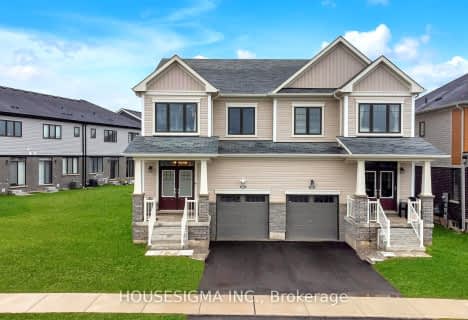Car-Dependent
- Almost all errands require a car.
Somewhat Bikeable
- Almost all errands require a car.

St. Patrick's School
Elementary: CatholicOneida Central Public School
Elementary: PublicCaledonia Centennial Public School
Elementary: PublicNotre Dame Catholic Elementary School
Elementary: CatholicMount Hope Public School
Elementary: PublicRiver Heights School
Elementary: PublicCayuga Secondary School
Secondary: PublicMcKinnon Park Secondary School
Secondary: PublicBishop Tonnos Catholic Secondary School
Secondary: CatholicWestmount Secondary School
Secondary: PublicSt. Jean de Brebeuf Catholic Secondary School
Secondary: CatholicSt. Thomas More Catholic Secondary School
Secondary: Catholic-
The Argyle St Grill
345 Argyle Street S, Caledonia, ON N3W 2L7 2.94km -
J&A's Bar
9300 Airport Rd, Hamilton, ON L0R 1W0 9.5km -
Bobbie's Bar & Grill
2965 Homestead Drive, Mount Hope, ON L0R 1W0 9.55km
-
Collabria Cafe
282 Argyle Street S, Haldimand, ON N3W 1K7 2.71km -
McDonald's
282 Argyle Street S, Caledonia, ON N3W 1K7 2.66km -
Tim Hortons
360 Argyle Street S, Caledonia, ON N3W 1K8 3.1km
-
GoodLife Fitness
1550 Upper James Street, Hamilton, ON L9B 2L6 14.26km -
Mountain Crunch Fitness
1389 Upper James Street, Hamilton, ON L8R 2X2 15.01km -
GoodLife Fitness
1096 Wilson Street W, Ancaster, ON L9G 3K9 15.12km
-
People's PharmaChoice
30 Rymal Road E, Unit 4, Hamilton, ON L9B 1T7 14.12km -
Rymal Gage Pharmacy
153 - 905 Rymal Rd E, Hamilton, ON L8W 3M2 14.34km -
Shoppers Drug Mart
1300 Garth Street, Hamilton, ON L9C 4L7 15.96km
-
Domino's Pizza
250 Argyle St N, Unit 3, Caledonia, ON N3W 1K9 1.37km -
Caledonia Fresh Cut Fries Chip Wagon
Argyle Street, Haldimand, ON 1.4km -
Pizza Hut
172 Argyle Street North, Unit 6, Caledonia, ON N3W 2J7 1.42km
-
Upper James Square
1508 Upper James Street, Hamilton, ON L9B 1K3 14.59km -
Ancaster Town Plaza
73 Wilson Street W, Hamilton, ON L9G 1N1 16.16km -
CF Lime Ridge
999 Upper Wentworth Street, Hamilton, ON L9A 4X5 16.39km
-
Food Basics
201 Argyle Street N, Unit 187, Caledonia, ON N3W 1K9 1.52km -
Fresh Cut Fries
Argyle Street, Caledonia, ON 1.81km -
Zehrs
322 Argyle Street S, Caledonia, ON N3W 1K8 3.01km
-
Liquor Control Board of Ontario
233 Dundurn Street S, Hamilton, ON L8P 4K8 19.9km -
LCBO
1149 Barton Street E, Hamilton, ON L8H 2V2 21.57km -
The Beer Store
396 Elizabeth St, Burlington, ON L7R 2L6 29.63km
-
Barbecues Galore
1-3100 Harvester Road, Burlington, ON L7N 3W8 32.34km -
Norfolk Fireplace & Vac
Simcoe, ON N3Y 2N3 40.93km -
Camo Gas Repair
457 Fitch Street, Welland, ON L3C 4W7 53.86km
-
Cineplex Cinemas Hamilton Mountain
795 Paramount Dr, Hamilton, ON L8J 0B4 16.09km -
Cineplex Cinemas- Ancaster
771 Golf Links Road, Ancaster, ON L9G 3K9 16.8km -
Starlite Drive In Theatre
59 Green Mountain Road E, Stoney Creek, ON L8J 2W3 19.42km
-
Hamilton Public Library
100 Mohawk Road W, Hamilton, ON L9C 1W1 17.33km -
H.G. Thode Library
1280 Main Street W, Hamilton, ON L8S 20.36km -
Mills Memorial Library
1280 Main Street W, Hamilton, ON L8S 4L8 20.56km
-
St Peter's Residence
125 Av Redfern, Hamilton, ON L9C 7W9 18.12km -
Juravinski Cancer Centre
699 Concession Street, Hamilton, ON L8V 5C2 19.3km -
Juravinski Hospital
711 Concession Street, Hamilton, ON L8V 5C2 19.28km
-
York Park
Ontario 7.2km -
Binbrook Conservation Area
ON 8.37km -
Broughton West Park
Hamilton ON L8W 3W4 13.8km
-
Scotiabank
1550 Upper James St (Rymal Rd. W.), Hamilton ON L9B 2L6 14.26km -
TD Canada Trust ATM
1565 Upper James St, Hamilton ON L9B 1K2 14.39km -
Meridian Credit Union ATM
1100 Wilson St W, Ancaster ON L9G 3K9 14.98km
- 3 bath
- 4 bed
- 1500 sqft
33 Basswood Crescent North, Haldimand, Ontario • N3W 0H5 • Haldimand






















