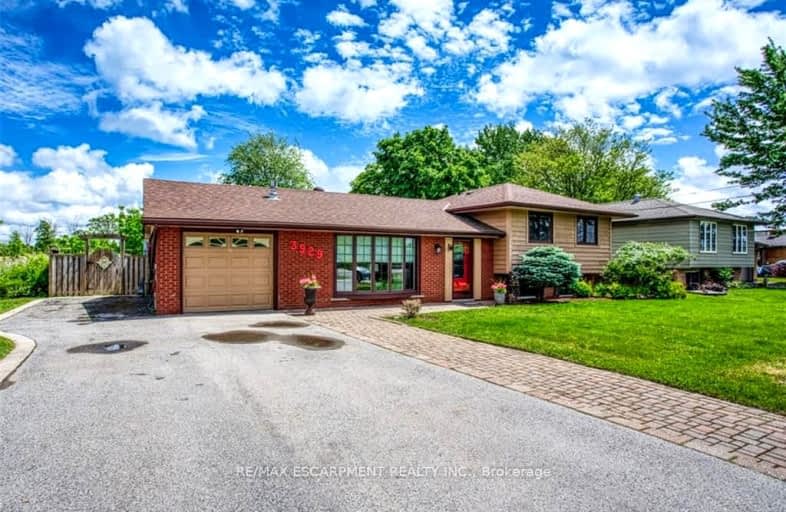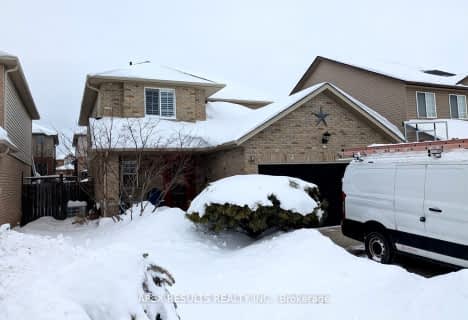Car-Dependent
- Almost all errands require a car.
6
/100
No Nearby Transit
- Almost all errands require a car.
0
/100
Somewhat Bikeable
- Most errands require a car.
34
/100

St. Patrick's School
Elementary: Catholic
6.93 km
Caledonia Centennial Public School
Elementary: Public
6.97 km
Mount Hope Public School
Elementary: Public
2.84 km
Corpus Christi Catholic Elementary School
Elementary: Catholic
7.42 km
River Heights School
Elementary: Public
7.53 km
St. Thérèse of Lisieux Catholic Elementary School
Elementary: Catholic
7.86 km
McKinnon Park Secondary School
Secondary: Public
8.35 km
Sir Allan MacNab Secondary School
Secondary: Public
10.70 km
Bishop Tonnos Catholic Secondary School
Secondary: Catholic
9.39 km
Westmount Secondary School
Secondary: Public
10.44 km
St. Jean de Brebeuf Catholic Secondary School
Secondary: Catholic
8.80 km
St. Thomas More Catholic Secondary School
Secondary: Catholic
8.70 km
-
Billy Sheering
Hamilton ON 8.49km -
Billy Sherring Park
1530 Upper Sherman Ave, Hamilton ON 8.6km -
William Connell City-Wide Park
1086 W 5th St, Hamilton ON L9B 1J6 8.58km
-
CIBC
31 Argyle St N, Caledonia ON N3W 1B6 7.19km -
President's Choice Financial ATM
221 Argyle St S, Caledonia ON N3W 1K7 8.2km -
TD Bank Financial Group
867 Rymal Rd E (Upper Gage Ave), Hamilton ON L8W 1B6 8.54km





