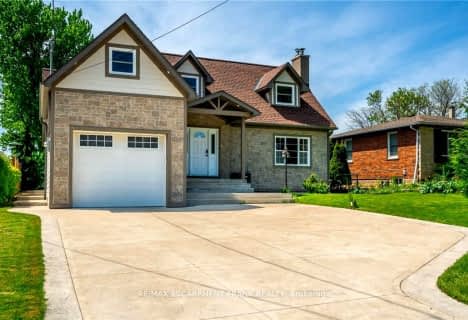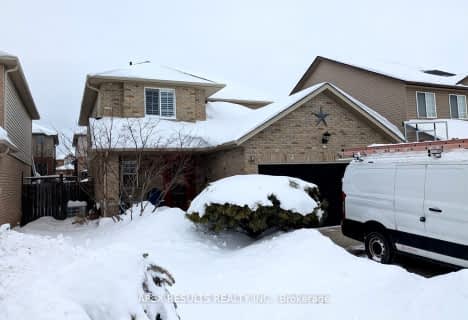
Tiffany Hills Elementary Public School
Elementary: Public
6.74 km
Mount Hope Public School
Elementary: Public
0.90 km
Corpus Christi Catholic Elementary School
Elementary: Catholic
5.64 km
Immaculate Conception Catholic Elementary School
Elementary: Catholic
6.74 km
Ray Lewis (Elementary) School
Elementary: Public
6.19 km
St. Thérèse of Lisieux Catholic Elementary School
Elementary: Catholic
5.95 km
McKinnon Park Secondary School
Secondary: Public
10.18 km
Sir Allan MacNab Secondary School
Secondary: Public
8.77 km
Bishop Tonnos Catholic Secondary School
Secondary: Catholic
7.89 km
Westmount Secondary School
Secondary: Public
8.60 km
St. Jean de Brebeuf Catholic Secondary School
Secondary: Catholic
7.33 km
St. Thomas More Catholic Secondary School
Secondary: Catholic
6.77 km





