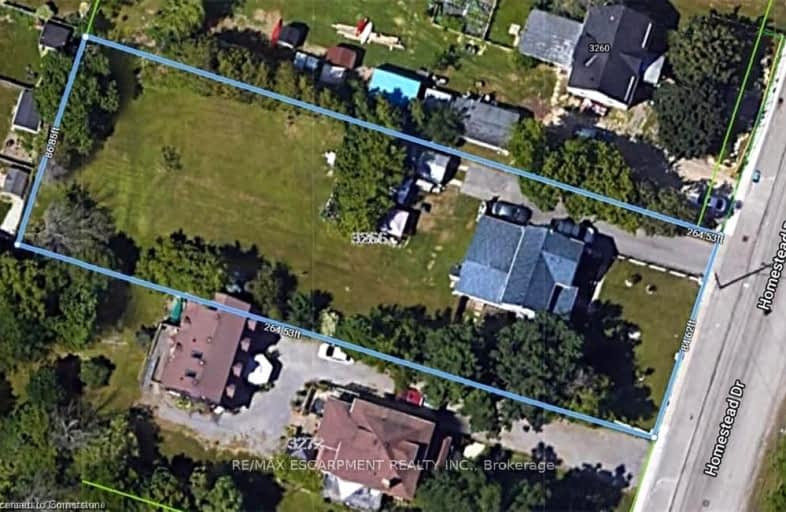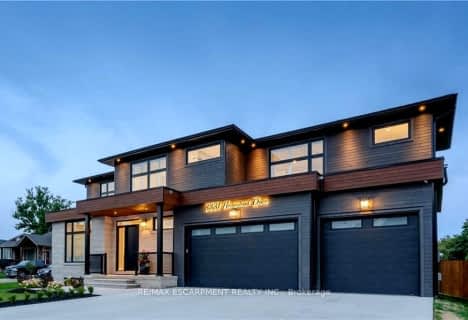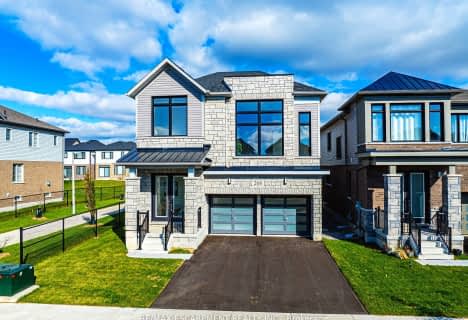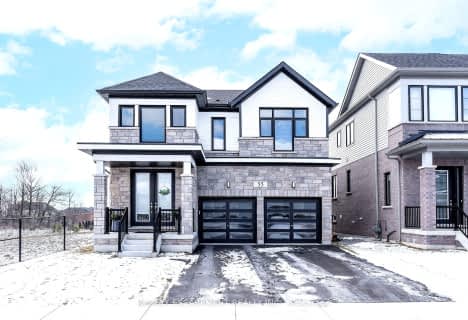Car-Dependent
- Most errands require a car.
Some Transit
- Most errands require a car.
Somewhat Bikeable
- Most errands require a car.

Tiffany Hills Elementary Public School
Elementary: PublicMount Hope Public School
Elementary: PublicCorpus Christi Catholic Elementary School
Elementary: CatholicHelen Detwiler Junior Elementary School
Elementary: PublicRay Lewis (Elementary) School
Elementary: PublicSt. Thérèse of Lisieux Catholic Elementary School
Elementary: CatholicSt. Charles Catholic Adult Secondary School
Secondary: CatholicSir Allan MacNab Secondary School
Secondary: PublicBishop Tonnos Catholic Secondary School
Secondary: CatholicWestmount Secondary School
Secondary: PublicSt. Jean de Brebeuf Catholic Secondary School
Secondary: CatholicSt. Thomas More Catholic Secondary School
Secondary: Catholic-
William Connell City-Wide Park
1086 W 5th St, Hamilton ON L9B 1J6 6.4km -
Eleanor Park
80 Presidio Dr, Hamilton ON L8W 3J5 6.97km -
Gourley Park
Hamilton ON 7.25km
-
TD Canada Trust ATM
1565 Upper James St, Hamilton ON L9B 1K2 5.9km -
Scotiabank
1070 Stone Church Rd E, Hamilton ON L8W 3K8 7.8km -
President's Choice Financial ATM
999 Upper Wentworth St, Hamilton ON L9A 4X5 8.4km











