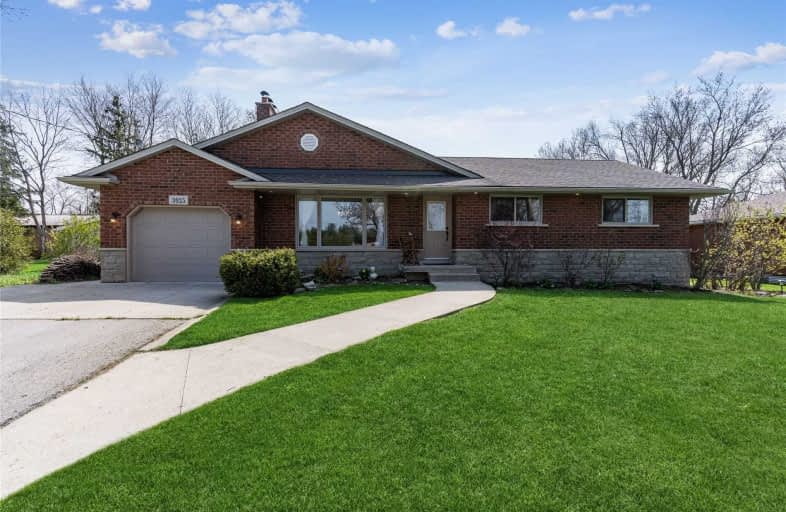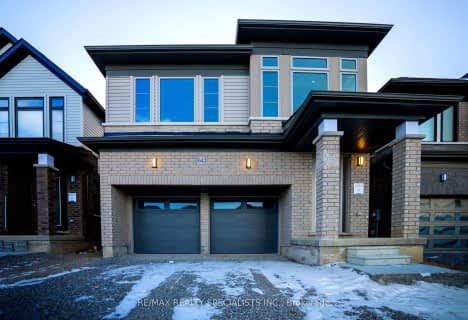
École élémentaire Michaëlle Jean Elementary School
Elementary: Public
4.39 km
St. Kateri Tekakwitha Catholic Elementary School
Elementary: Catholic
8.22 km
Templemead Elementary School
Elementary: Public
7.76 km
Ray Lewis (Elementary) School
Elementary: Public
7.52 km
St. Matthew Catholic Elementary School
Elementary: Catholic
3.22 km
Bellmoore Public School
Elementary: Public
3.19 km
Vincent Massey/James Street
Secondary: Public
10.82 km
ÉSAC Mère-Teresa
Secondary: Catholic
9.70 km
Nora Henderson Secondary School
Secondary: Public
9.76 km
Saltfleet High School
Secondary: Public
8.50 km
St. Jean de Brebeuf Catholic Secondary School
Secondary: Catholic
8.25 km
Bishop Ryan Catholic Secondary School
Secondary: Catholic
6.58 km









