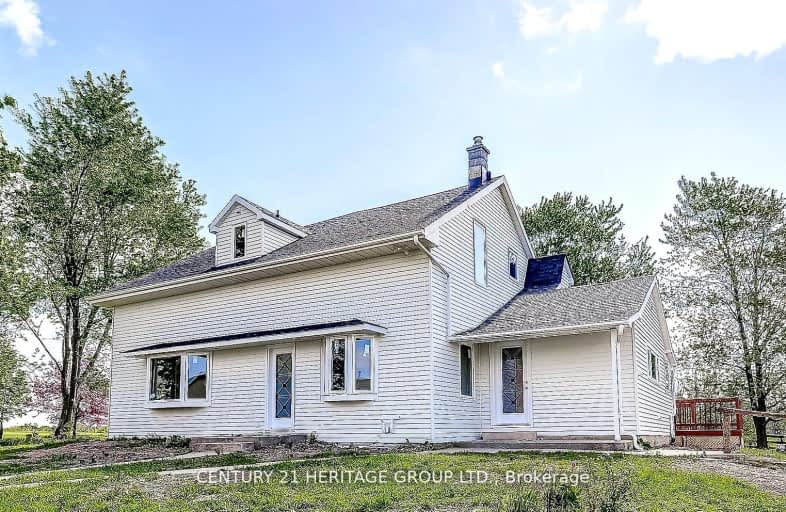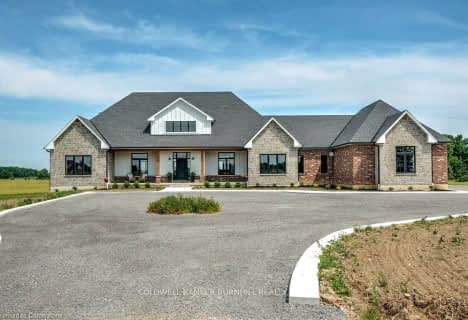Car-Dependent
- Almost all errands require a car.
3
/100
No Nearby Transit
- Almost all errands require a car.
0
/100
Somewhat Bikeable
- Most errands require a car.
25
/100

École élémentaire Michaëlle Jean Elementary School
Elementary: Public
5.42 km
Mount Hope Public School
Elementary: Public
7.10 km
Templemead Elementary School
Elementary: Public
8.92 km
Ray Lewis (Elementary) School
Elementary: Public
8.47 km
St. Matthew Catholic Elementary School
Elementary: Catholic
3.75 km
Bellmoore Public School
Elementary: Public
4.03 km
ÉSAC Mère-Teresa
Secondary: Catholic
10.94 km
Nora Henderson Secondary School
Secondary: Public
10.94 km
McKinnon Park Secondary School
Secondary: Public
9.70 km
Saltfleet High School
Secondary: Public
9.83 km
St. Jean de Brebeuf Catholic Secondary School
Secondary: Catholic
9.29 km
Bishop Ryan Catholic Secondary School
Secondary: Catholic
7.91 km
-
Binbrook Conservation Area
ON 2.85km -
Branthaven Fairgrounds
ON 4.23km -
Williamson Woods Park
306 Orkney St W, Caledonia ON 9.32km
-
CIBC
3011 Hwy 56 (Binbrook Road), Hamilton ON L0R 1C0 4.54km -
TD Bank Financial Group
867 Rymal Rd E (Upper Gage Ave), Hamilton ON L8W 1B6 8.37km -
Scotiabank
2250 Rymal Rd E (at Upper Centennial Pkwy), Stoney Creek ON L0R 1P0 9.01km



