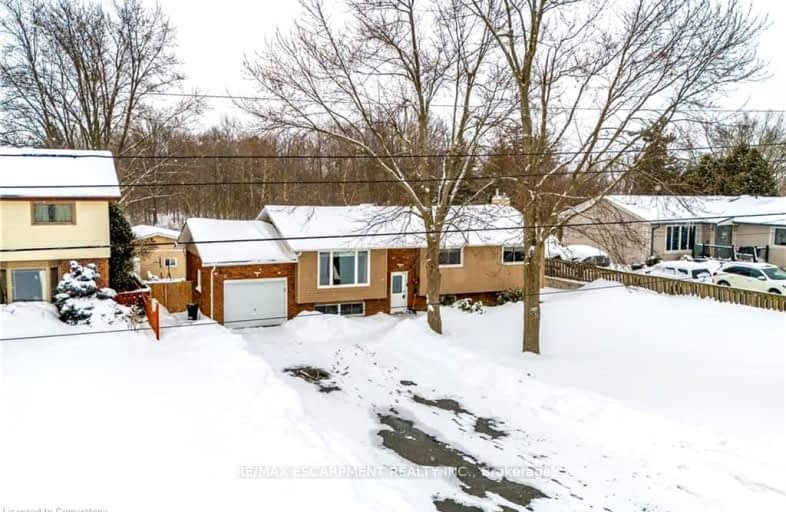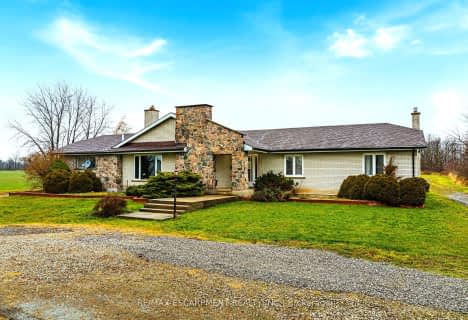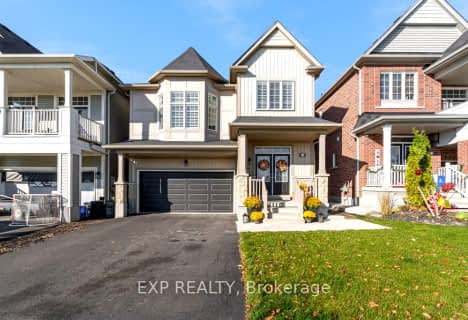Car-Dependent
- Almost all errands require a car.
No Nearby Transit
- Almost all errands require a car.
Somewhat Bikeable
- Most errands require a car.

École élémentaire Michaëlle Jean Elementary School
Elementary: PublicMount Hope Public School
Elementary: PublicTemplemead Elementary School
Elementary: PublicRay Lewis (Elementary) School
Elementary: PublicSt. Matthew Catholic Elementary School
Elementary: CatholicBellmoore Public School
Elementary: PublicVincent Massey/James Street
Secondary: PublicÉSAC Mère-Teresa
Secondary: CatholicNora Henderson Secondary School
Secondary: PublicSaltfleet High School
Secondary: PublicSt. Jean de Brebeuf Catholic Secondary School
Secondary: CatholicBishop Ryan Catholic Secondary School
Secondary: Catholic-
Binbrook Conservation Area
4110 Harrison Rd, Binbrook ON L0R 1C0 2.9km -
Billy Sheering
Hamilton ON 8.85km -
Kinsmen Club of Caledonia
151 Caithness St E, Caledonia ON N3W 1C2 9.43km
-
TD Bank Financial Group
3030 Hwy 56, Binbrook ON L0R 1C0 3.09km -
TD Bank Financial Group
3030 Regional 56 Rd, Binbrook ON 4.05km -
Meridian Credit Union ATM
2537 Regional Rd 56, Binbrook ON L0R 1C0 4.34km












