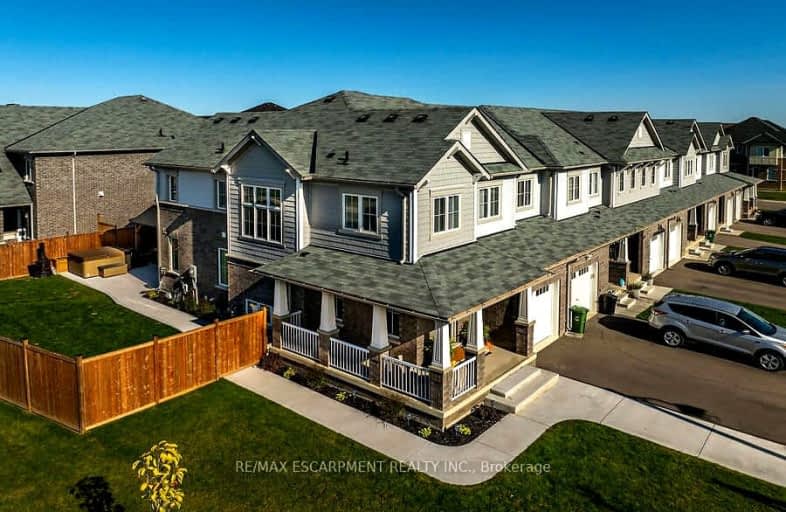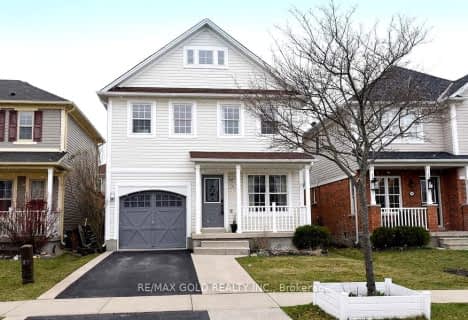Car-Dependent
- Almost all errands require a car.
8
/100
No Nearby Transit
- Almost all errands require a car.
0
/100
Somewhat Bikeable
- Most errands require a car.
27
/100

École élémentaire Michaëlle Jean Elementary School
Elementary: Public
2.20 km
Janet Lee Public School
Elementary: Public
7.08 km
St. Mark Catholic Elementary School
Elementary: Catholic
6.24 km
Gatestone Elementary Public School
Elementary: Public
6.46 km
St. Matthew Catholic Elementary School
Elementary: Catholic
1.53 km
Bellmoore Public School
Elementary: Public
1.03 km
Vincent Massey/James Street
Secondary: Public
10.78 km
ÉSAC Mère-Teresa
Secondary: Catholic
9.40 km
Nora Henderson Secondary School
Secondary: Public
9.71 km
Saltfleet High School
Secondary: Public
7.04 km
St. Jean de Brebeuf Catholic Secondary School
Secondary: Catholic
8.70 km
Bishop Ryan Catholic Secondary School
Secondary: Catholic
5.86 km
-
Binbrook Conservation Area
4110 Harrison Rd, Binbrook ON L0R 1C0 2.46km -
Mistywood Park
MISTYWOOD Dr, Stoney Creek ON 8.02km -
Chappel East
Hamilton ON 8.09km
-
TD Canada Trust ATM
3030 Hwy 56, Binbrook ON L0R 1C0 1.79km -
Meridian Credit Union ATM
2537 Hamilton Regional Rd 56, Binbrook ON L0R 1C0 1.81km -
Scotiabank
2250 Rymal Rd E (at Upper Centennial Pkwy), Stoney Creek ON L0R 1P0 6.09km







