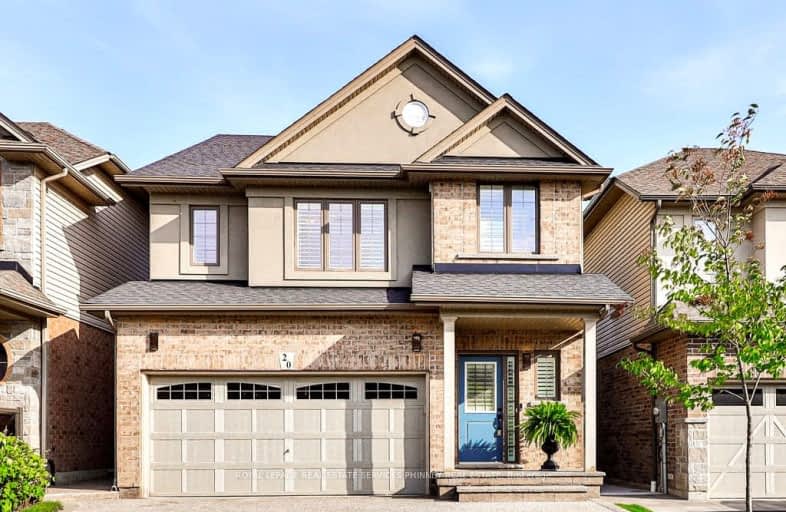
École élémentaire Michaëlle Jean Elementary School
Elementary: Public
1.99 km
Janet Lee Public School
Elementary: Public
7.08 km
St. Mark Catholic Elementary School
Elementary: Catholic
6.16 km
Gatestone Elementary Public School
Elementary: Public
6.39 km
St. Matthew Catholic Elementary School
Elementary: Catholic
1.39 km
Bellmoore Public School
Elementary: Public
0.79 km
Vincent Massey/James Street
Secondary: Public
10.86 km
ÉSAC Mère-Teresa
Secondary: Catholic
9.45 km
Nora Henderson Secondary School
Secondary: Public
9.78 km
Saltfleet High School
Secondary: Public
6.96 km
St. Jean de Brebeuf Catholic Secondary School
Secondary: Catholic
8.83 km
Bishop Ryan Catholic Secondary School
Secondary: Catholic
5.88 km
-
Binbrook Conservation Area
ON 3.25km -
Mohawk Sports Park
1100 Mohawk Rd E, Hamilton ON 8.91km -
William Connell City-Wide Park
1086 W 5th St, Hamilton ON L9B 1J6 10.85km
-
TD Bank Financial Group
3030 Hwy 56, Binbrook ON L0R 1C0 0.37km -
CIBC
2140 Rymal Rd E, Hamilton ON L0R 1P0 5.8km -
TD Bank Financial Group
2285 Rymal Rd E (Hwy 20), Stoney Creek ON L8J 2V8 6.1km









