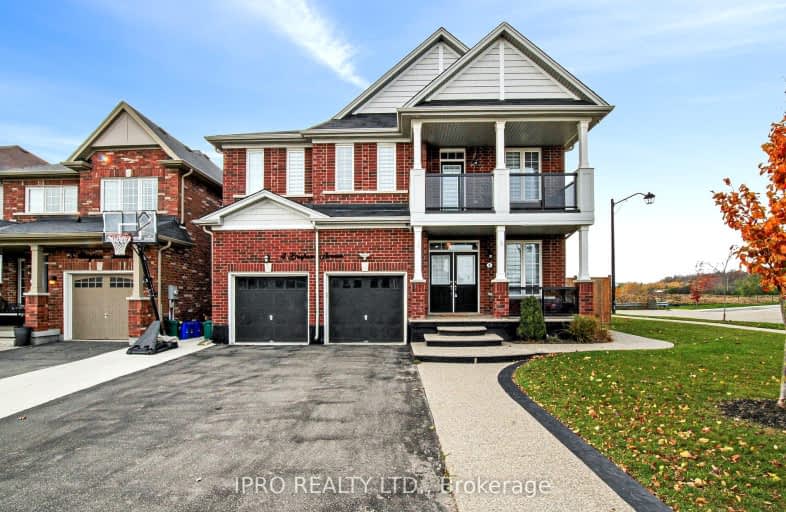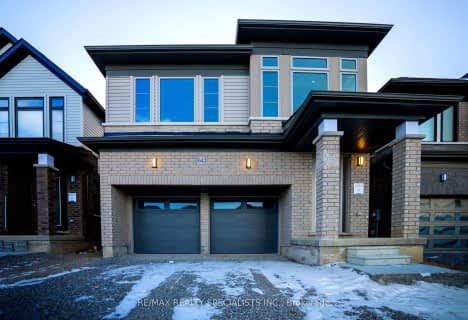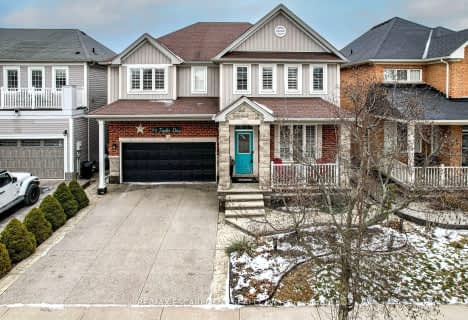Car-Dependent
- Almost all errands require a car.
18
/100
No Nearby Transit
- Almost all errands require a car.
0
/100
Somewhat Bikeable
- Most errands require a car.
39
/100

École élémentaire Michaëlle Jean Elementary School
Elementary: Public
2.34 km
Janet Lee Public School
Elementary: Public
7.85 km
St. Mark Catholic Elementary School
Elementary: Catholic
6.85 km
Gatestone Elementary Public School
Elementary: Public
7.10 km
St. Matthew Catholic Elementary School
Elementary: Catholic
0.69 km
Bellmoore Public School
Elementary: Public
0.81 km
Vincent Massey/James Street
Secondary: Public
11.64 km
ÉSAC Mère-Teresa
Secondary: Catholic
10.24 km
Nora Henderson Secondary School
Secondary: Public
10.57 km
Saltfleet High School
Secondary: Public
7.63 km
St. Jean de Brebeuf Catholic Secondary School
Secondary: Catholic
9.58 km
Bishop Ryan Catholic Secondary School
Secondary: Catholic
6.67 km
-
Laidman Park
Ontario 0.91km -
Binbrook Conservation Area
ON 2.54km -
T. B. McQuesten Park
1199 Upper Wentworth St, Hamilton ON 10.56km
-
TD Bank Financial Group
3030 Hwy 56, Binbrook ON L0R 1C0 0.49km -
TD Bank Financial Group
867 Rymal Rd E (Upper Gage Ave), Hamilton ON L8W 1B6 8.43km -
Localcoin Bitcoin ATM - Top's Discount Foods
969 Upper Ottawa St, Hamilton ON L8T 4V9 9.98km














