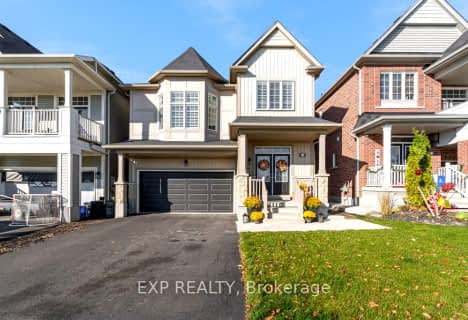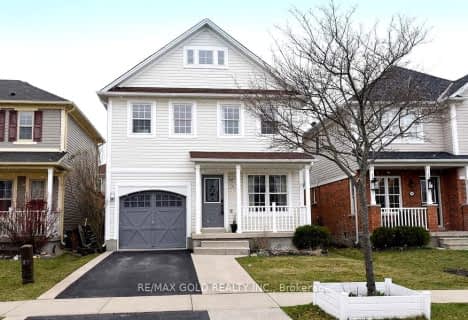Car-Dependent
- Almost all errands require a car.
3
/100
No Nearby Transit
- Almost all errands require a car.
0
/100
Somewhat Bikeable
- Almost all errands require a car.
24
/100

École élémentaire Michaëlle Jean Elementary School
Elementary: Public
4.25 km
St. Kateri Tekakwitha Catholic Elementary School
Elementary: Catholic
8.86 km
Templemead Elementary School
Elementary: Public
8.42 km
Ray Lewis (Elementary) School
Elementary: Public
8.24 km
St. Matthew Catholic Elementary School
Elementary: Catholic
2.71 km
Bellmoore Public School
Elementary: Public
2.88 km
Vincent Massey/James Street
Secondary: Public
11.46 km
ÉSAC Mère-Teresa
Secondary: Catholic
10.29 km
Nora Henderson Secondary School
Secondary: Public
10.40 km
Saltfleet High School
Secondary: Public
8.78 km
St. Jean de Brebeuf Catholic Secondary School
Secondary: Catholic
8.95 km
Bishop Ryan Catholic Secondary School
Secondary: Catholic
7.06 km
-
Binbrook Conservation Area
ON 2.55km -
Billy Sherring Park
1530 Upper Sherman Ave, Hamilton ON 8.76km -
T. B. McQuesten Park
1199 Upper Wentworth St, Hamilton ON 9.99km
-
TD Bank Financial Group
3030 Hwy 56, Binbrook ON L0R 1C0 2.36km -
Meridian Credit Union ATM
2537 Hamilton Regional Rd 56, Binbrook ON L0R 1C0 3.64km -
CIBC
2140 Rymal Rd E, Hamilton ON L0R 1P0 7.56km








