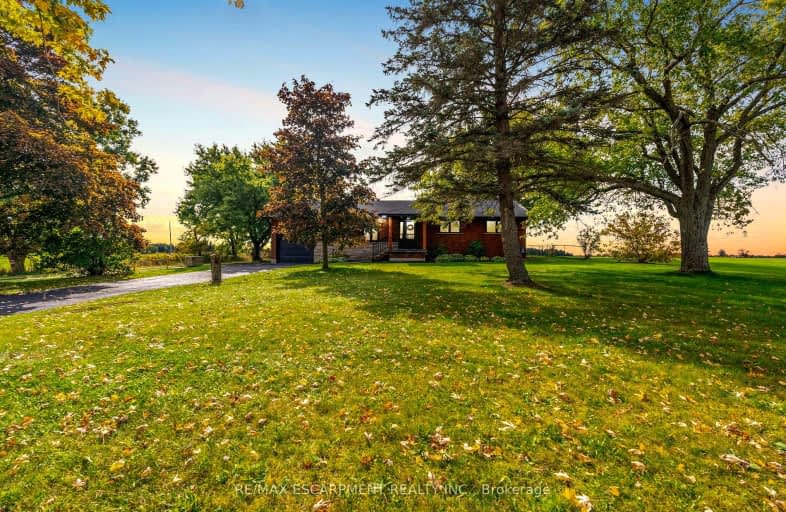Car-Dependent
- Almost all errands require a car.
5
/100
No Nearby Transit
- Almost all errands require a car.
0
/100
Somewhat Bikeable
- Most errands require a car.
25
/100

École élémentaire Michaëlle Jean Elementary School
Elementary: Public
5.47 km
Mount Hope Public School
Elementary: Public
7.07 km
Templemead Elementary School
Elementary: Public
8.94 km
Ray Lewis (Elementary) School
Elementary: Public
8.49 km
St. Matthew Catholic Elementary School
Elementary: Catholic
3.79 km
Bellmoore Public School
Elementary: Public
4.08 km
ÉSAC Mère-Teresa
Secondary: Catholic
10.97 km
Nora Henderson Secondary School
Secondary: Public
10.97 km
McKinnon Park Secondary School
Secondary: Public
9.65 km
Saltfleet High School
Secondary: Public
9.87 km
St. Jean de Brebeuf Catholic Secondary School
Secondary: Catholic
9.31 km
Bishop Ryan Catholic Secondary School
Secondary: Catholic
7.94 km
-
Binbrook Conservation Area
4110 Harrison Rd, Binbrook ON L0R 1C0 3.31km -
Broughton West Park
Hamilton ON L8W 3W4 7.96km -
Chappel East
Hamilton ON 8.47km
-
TD Canada Trust ATM
3030 Hwy 56, Binbrook ON L0R 1C0 4.53km -
Meridian Credit Union ATM
2537 Hamilton Regional Rd 56, Binbrook ON L0R 1C0 4.82km -
Scotiabank
2250 Rymal Rd E (at Upper Centennial Pkwy), Stoney Creek ON L0R 1P0 9.05km



