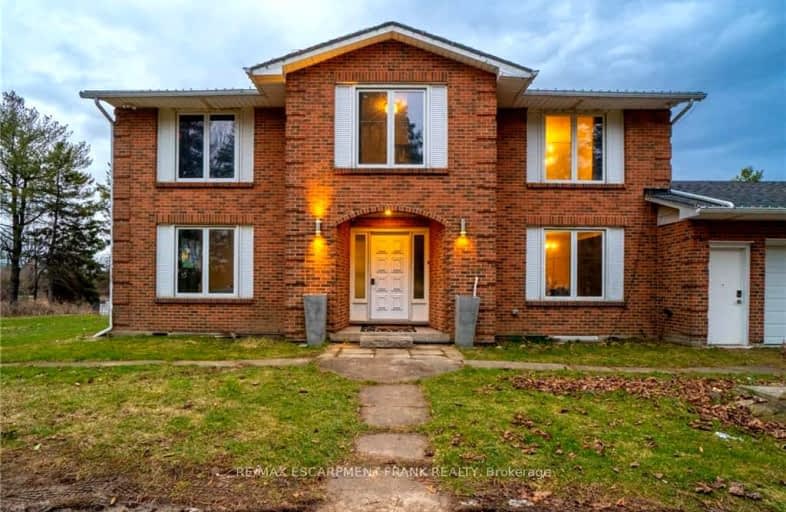Car-Dependent
- Almost all errands require a car.
0
/100
No Nearby Transit
- Almost all errands require a car.
0
/100
Somewhat Bikeable
- Most errands require a car.
25
/100

École élémentaire Michaëlle Jean Elementary School
Elementary: Public
2.14 km
Janet Lee Public School
Elementary: Public
5.51 km
St. Mark Catholic Elementary School
Elementary: Catholic
4.83 km
Gatestone Elementary Public School
Elementary: Public
5.01 km
St. Matthew Catholic Elementary School
Elementary: Catholic
2.95 km
Bellmoore Public School
Elementary: Public
2.09 km
ÉSAC Mère-Teresa
Secondary: Catholic
7.85 km
Nora Henderson Secondary School
Secondary: Public
8.20 km
Sherwood Secondary School
Secondary: Public
9.40 km
Saltfleet High School
Secondary: Public
5.66 km
St. Jean de Brebeuf Catholic Secondary School
Secondary: Catholic
7.36 km
Bishop Ryan Catholic Secondary School
Secondary: Catholic
4.29 km
-
Heritage Green Leash Free Dog Park
Stoney Creek ON 6.83km -
Heritage Green Sports Park
447 1st Rd W, Stoney Creek ON 7.18km -
T. B. McQuesten Park
1199 Upper Wentworth St, Hamilton ON 8.29km
-
Meridian Credit Union ATM
2537 Regional Rd 56, Binbrook ON L0R 1C0 2.61km -
TD Bank Financial Group
2285 Rymal Rd E (Hwy 20), Stoney Creek ON L8J 2V8 4.91km -
Scotiabank
795 Paramount Dr, Stoney Creek ON L8J 0B4 5.66km


