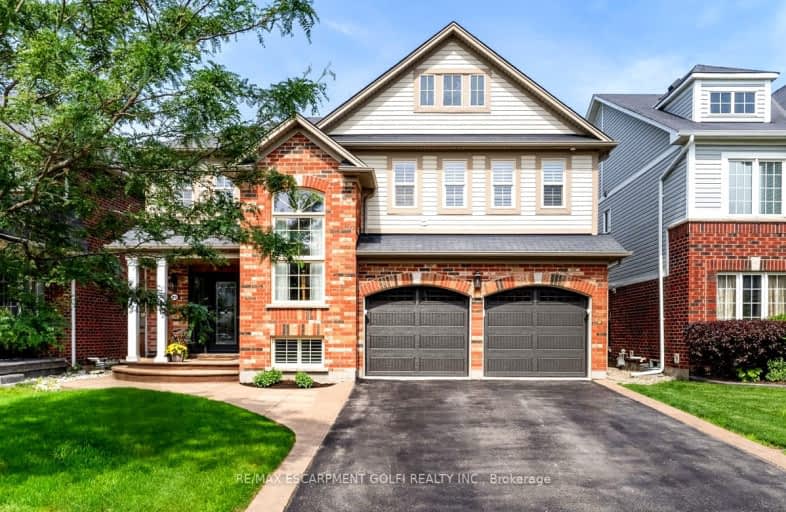
Video Tour
Car-Dependent
- Most errands require a car.
38
/100
No Nearby Transit
- Almost all errands require a car.
0
/100
Bikeable
- Some errands can be accomplished on bike.
58
/100

École élémentaire Michaëlle Jean Elementary School
Elementary: Public
2.06 km
Our Lady of the Assumption Catholic Elementary School
Elementary: Catholic
6.87 km
St. Mark Catholic Elementary School
Elementary: Catholic
6.82 km
Gatestone Elementary Public School
Elementary: Public
7.09 km
St. Matthew Catholic Elementary School
Elementary: Catholic
0.34 km
Bellmoore Public School
Elementary: Public
0.65 km
ÉSAC Mère-Teresa
Secondary: Catholic
10.49 km
Nora Henderson Secondary School
Secondary: Public
10.88 km
Sherwood Secondary School
Secondary: Public
12.02 km
Saltfleet High School
Secondary: Public
7.56 km
St. Jean de Brebeuf Catholic Secondary School
Secondary: Catholic
10.01 km
Bishop Ryan Catholic Secondary School
Secondary: Catholic
6.87 km
-
Branthaven Fairgrounds
ON 0.73km -
Binbrook Conservation Area
ON 2.72km -
Heritage Green Leash Free Dog Park
Stoney Creek ON 8.91km
-
TD Canada Trust ATM
3030 Hwy 56, Binbrook ON L0R 1C0 0.58km -
RBC Royal Bank
2166 Rymal Rd E (at Terryberry Rd.), Hannon ON L0R 1P0 6.48km -
Scotiabank
2250 Rymal Rd E (at Upper Centennial Pkwy), Stoney Creek ON L0R 1P0 6.51km



