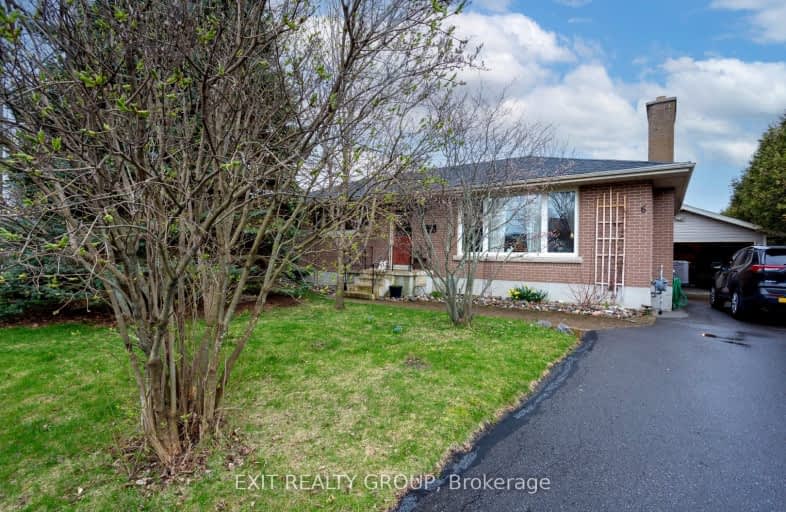
Collins Bay Public School
Elementary: Public
3.48 km
W.J. Holsgrove Public School
Elementary: Public
5.70 km
John XXIII Catholic School
Elementary: Catholic
4.37 km
Fairfield Elementary School
Elementary: Public
0.97 km
Our Lady of Mount Carmel Catholic School
Elementary: Catholic
0.50 km
AmherstView Public School
Elementary: Public
0.70 km
École secondaire publique Mille-Iles
Secondary: Public
9.78 km
Loyola Community Learning Centre
Secondary: Catholic
9.54 km
Ernestown Secondary School
Secondary: Public
9.11 km
Bayridge Secondary School
Secondary: Public
5.20 km
Frontenac Secondary School
Secondary: Public
5.73 km
Holy Cross Catholic Secondary School
Secondary: Catholic
5.66 km
