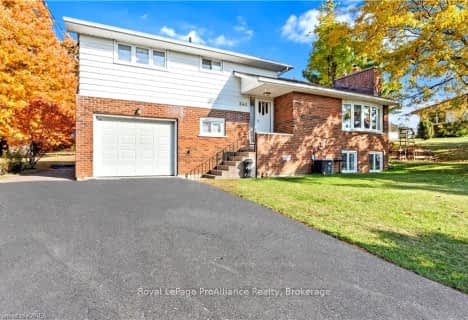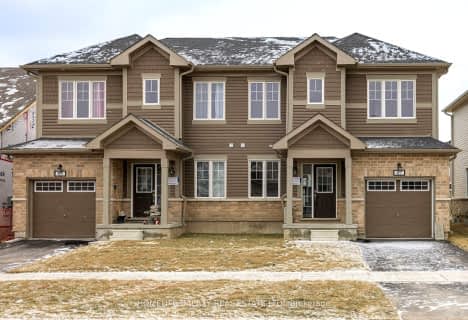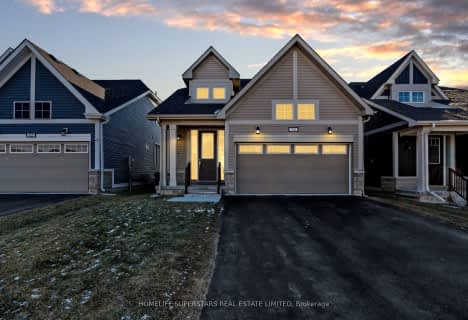
Amherst Island Public School
Elementary: Public
6.95 km
Bath Public School
Elementary: Public
0.76 km
Fairfield Elementary School
Elementary: Public
11.41 km
Odessa Public School
Elementary: Public
11.49 km
Our Lady of Mount Carmel Catholic School
Elementary: Catholic
12.58 km
AmherstView Public School
Elementary: Public
12.76 km
Gateway Community Education Centre
Secondary: Public
15.60 km
Ernestown Secondary School
Secondary: Public
11.43 km
Bayridge Secondary School
Secondary: Public
17.07 km
Frontenac Secondary School
Secondary: Public
17.87 km
Napanee District Secondary School
Secondary: Public
15.46 km
Holy Cross Catholic Secondary School
Secondary: Catholic
17.26 km







