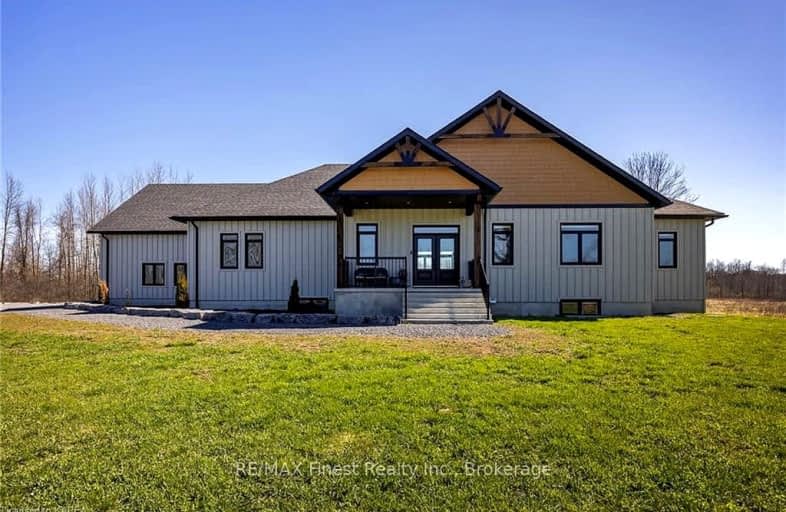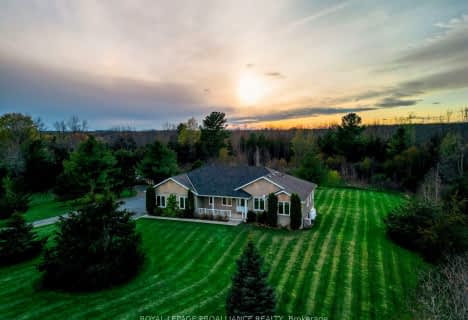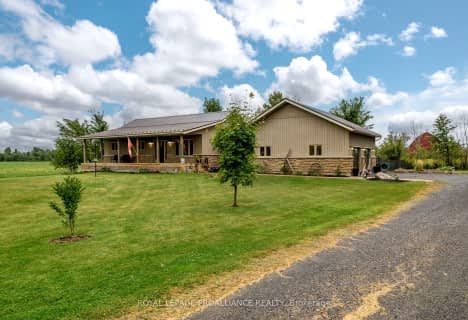Car-Dependent
- Almost all errands require a car.
Somewhat Bikeable
- Most errands require a car.

Amherst Island Public School
Elementary: PublicYarker Public School
Elementary: PublicNewburgh Public School
Elementary: PublicBath Public School
Elementary: PublicOdessa Public School
Elementary: PublicSouthview Public School
Elementary: PublicGateway Community Education Centre
Secondary: PublicErnestown Secondary School
Secondary: PublicBayridge Secondary School
Secondary: PublicFrontenac Secondary School
Secondary: PublicNapanee District Secondary School
Secondary: PublicHoly Cross Catholic Secondary School
Secondary: Catholic-
Centennial Park
341 Main St, Bath ON 6.19km -
Finkle's Shore Park
Hwy 33 (Country Club Dr), Bath ON K0H 1G0 7.11km -
Fish Point Amherst Island
Kerr Point Rd, Amherst ON 9.83km
-
RBC Royal Bank
147 Main Hwy NO, Odessa ON K0H 2H0 8.7km -
TD Canada Trust ATM
24 Dundas St E, Napanee ON K7R 1H6 11.27km -
TD Canada Trust Branch and ATM
24 Dundas St E, Napanee ON K7R 1H6 11.28km
- — bath
- — bed
- — sqft
953 County Road 7, Greater Napanee, Ontario • K7R 3K6 • Greater Napanee





