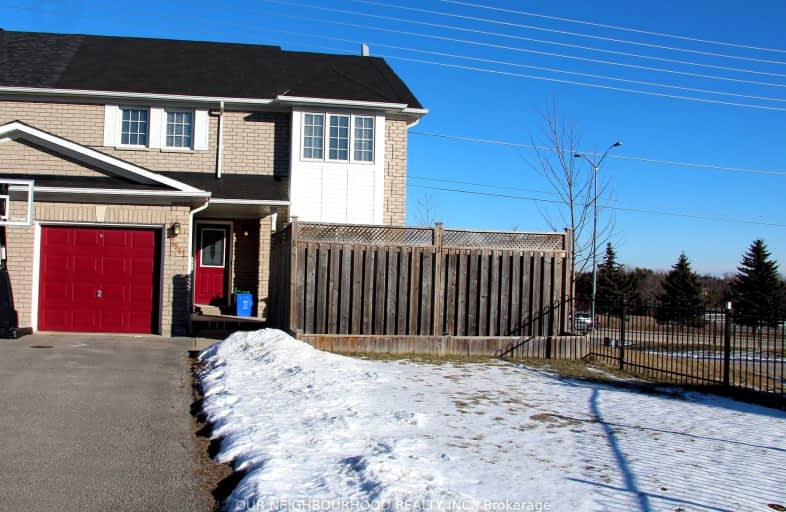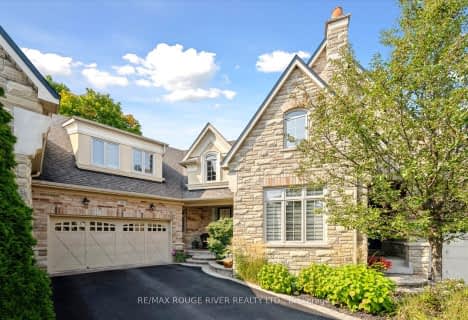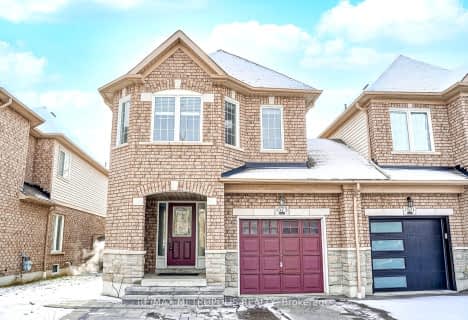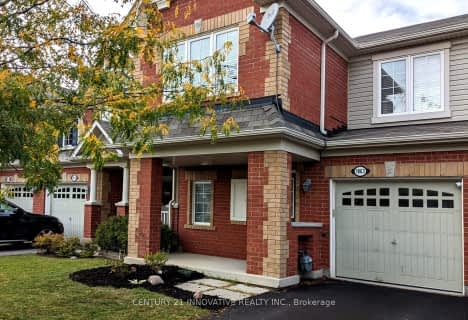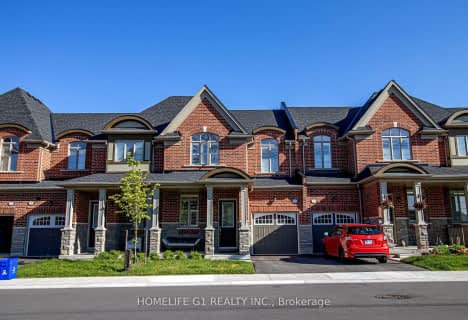Car-Dependent
- Most errands require a car.
Some Transit
- Most errands require a car.
Somewhat Bikeable
- Most errands require a car.

École élémentaire École intermédiaire Ronald-Marion
Elementary: PublicGlengrove Public School
Elementary: PublicÉcole élémentaire Ronald-Marion
Elementary: PublicEagle Ridge Public School
Elementary: PublicSt Wilfrid Catholic School
Elementary: CatholicValley Farm Public School
Elementary: PublicÉcole secondaire Ronald-Marion
Secondary: PublicNotre Dame Catholic Secondary School
Secondary: CatholicPine Ridge Secondary School
Secondary: PublicDunbarton High School
Secondary: PublicSt Mary Catholic Secondary School
Secondary: CatholicPickering High School
Secondary: Public-
Forestbrook Park
Pickering ON 3.67km -
Amberlea Park
ON 5.61km -
Rouge River
Kingston Rd, Scarborough ON 7.36km
-
Scotiabank
15 Westney Rd N (at Hwy 2.), Ajax ON L1T 1P4 3.46km -
TD Bank Financial Group
1790 Liverpool Rd, Pickering ON L1V 1V9 3.58km -
BMO Bank of Montreal
150 Kingston Rd E, Ajax ON L1Z 1E5 5.27km
