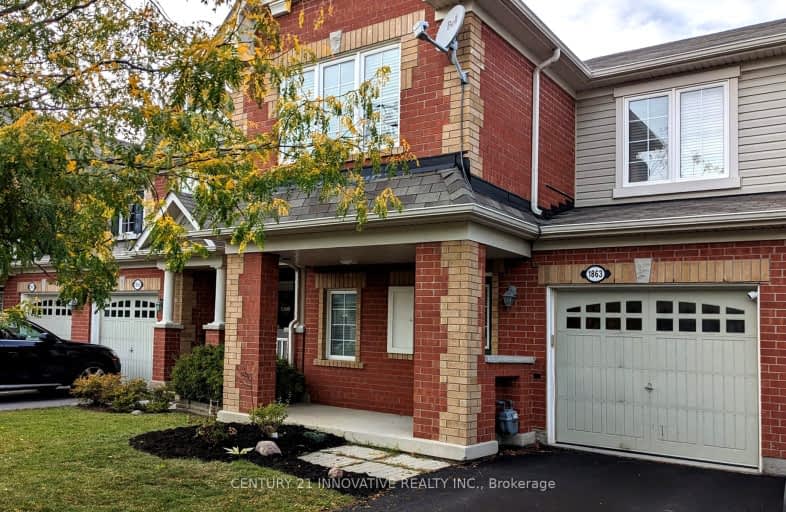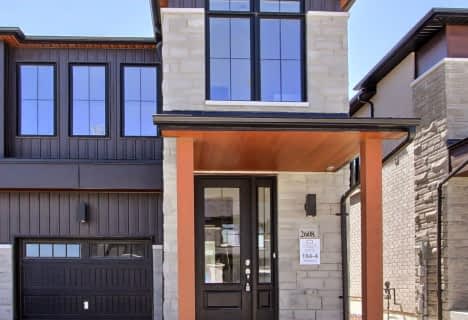Car-Dependent
- Almost all errands require a car.
Some Transit
- Most errands require a car.
Somewhat Bikeable
- Most errands require a car.

École élémentaire École intermédiaire Ronald-Marion
Elementary: PublicÉcole élémentaire Ronald-Marion
Elementary: PublicEagle Ridge Public School
Elementary: PublicSt Wilfrid Catholic School
Elementary: CatholicAlexander Graham Bell Public School
Elementary: PublicValley Farm Public School
Elementary: PublicÉcole secondaire Ronald-Marion
Secondary: PublicNotre Dame Catholic Secondary School
Secondary: CatholicPine Ridge Secondary School
Secondary: PublicSt Mary Catholic Secondary School
Secondary: CatholicJ Clarke Richardson Collegiate
Secondary: PublicPickering High School
Secondary: Public-
David Farr Skate Park
Pickering ON 4.65km -
Balsdon Park
Pickering ON 6.01km -
Amberlea Park
ON 6.74km
-
JMS Atms Inc
71 Old Kingston Rd, Ajax ON L1T 3A6 3.09km -
Key McFarlane
345 Kingston Rd, Pickering ON L1V 1A1 8.52km -
TD Bank Financial Group
3050 Garden St (at Rossland Rd), Whitby ON L1R 2G7 11.54km
- 4 bath
- 4 bed
- 1500 sqft
3340 Thunderbird Promenade, Pickering, Ontario • L1X 0N1 • Rural Pickering
- 3 bath
- 3 bed
- 2000 sqft
2700 Burkholder Drive, Pickering, Ontario • L1X 0G2 • Rural Pickering
- 3 bath
- 3 bed
- 2000 sqft
1185 Marathon Avenue, Pickering, Ontario • L1X 0L8 • Rural Pickering
- 3 bath
- 3 bed
- 1500 sqft
2616 Hibiscus Drive, Pickering, Ontario • L1X 0L8 • Rural Pickering
- 3 bath
- 3 bed
- 1500 sqft
2610 Hibiscus Drive, Pickering, Ontario • L1X 0L8 • Rural Pickering
- 3 bath
- 3 bed
- 2000 sqft
2608 Hibiscus Drive, Pickering, Ontario • L1X 0L8 • Rural Pickering






















