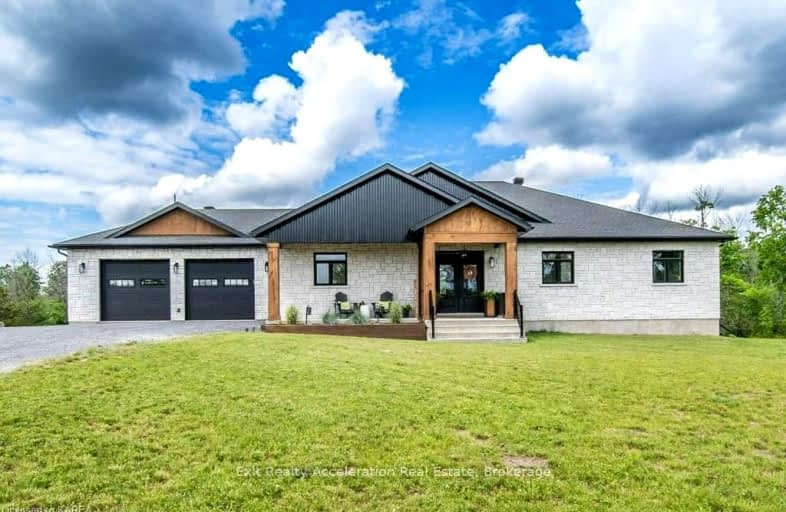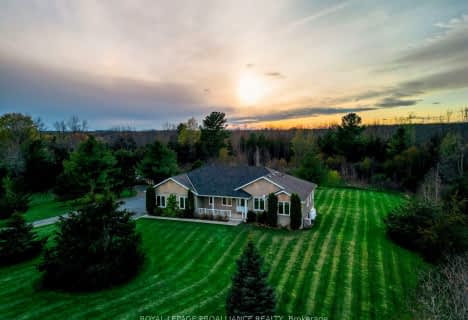Car-Dependent
- Almost all errands require a car.
Somewhat Bikeable
- Most errands require a car.

Amherst Island Public School
Elementary: PublicBath Public School
Elementary: PublicFairfield Elementary School
Elementary: PublicOdessa Public School
Elementary: PublicOur Lady of Mount Carmel Catholic School
Elementary: CatholicAmherstView Public School
Elementary: PublicGateway Community Education Centre
Secondary: PublicErnestown Secondary School
Secondary: PublicBayridge Secondary School
Secondary: PublicFrontenac Secondary School
Secondary: PublicNapanee District Secondary School
Secondary: PublicHoly Cross Catholic Secondary School
Secondary: Catholic-
Centennial Park
341 Main St, Bath ON 6.83km -
Ridge Park
Loyalist ON K7N 0A5 8.42km -
Finkle's Shore Park
Hwy 33 (Country Club Dr), Bath ON K0H 1G0 8.49km
-
RBC Royal Bank
147 Main Hwy NO, Odessa ON K0H 2H0 5.06km -
BMO Bank of Montreal
6 Speers Blvd, Amherstview ON K7N 1Z6 8.75km -
President's Choice Financial ATM
775 Strand Blvd, Kingston ON K7P 2S7 13.56km



