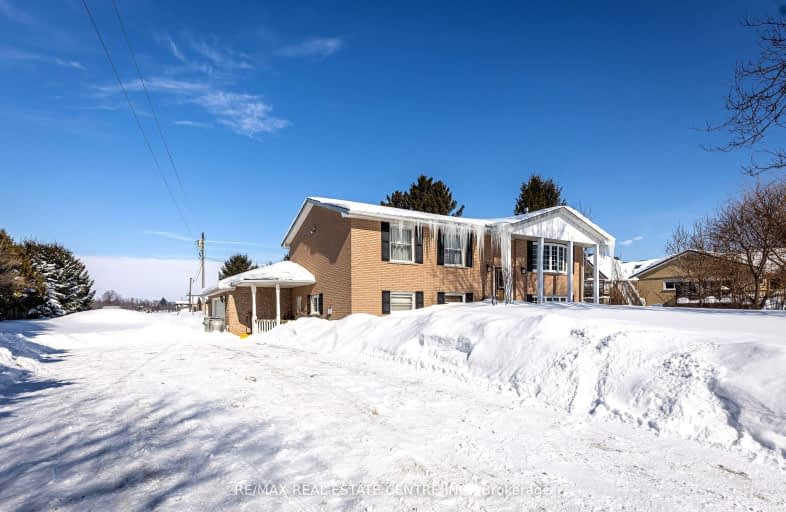Car-Dependent
- Almost all errands require a car.
Somewhat Bikeable
- Most errands require a car.

South Perth Centennial Public School
Elementary: PublicSt Patrick
Elementary: CatholicCentennial Central School
Elementary: PublicWilberforce Public School
Elementary: PublicOxbow Public School
Elementary: PublicStoney Creek Public School
Elementary: PublicSt Marys District Collegiate and Vocational Institute
Secondary: PublicSt. Andre Bessette Secondary School
Secondary: CatholicMother Teresa Catholic Secondary School
Secondary: CatholicMontcalm Secondary School
Secondary: PublicMedway High School
Secondary: PublicA B Lucas Secondary School
Secondary: Public-
Elm Street Park
9.57km -
River View Walkway
St. Marys ON N4X 1C5 13.31km -
The Millrace St Marys
St. Marys ON 14.05km
-
TD Bank Financial Group
33406 Richmond St, Lucan ON N0M 2J0 9.24km -
BMO Bank of Montreal
158 Main St, Lucan ON N0M 2J0 9.75km -
Meridian Credit Union ATM
134 Queen St, St. Marys ON N4X 1A9 13.89km



