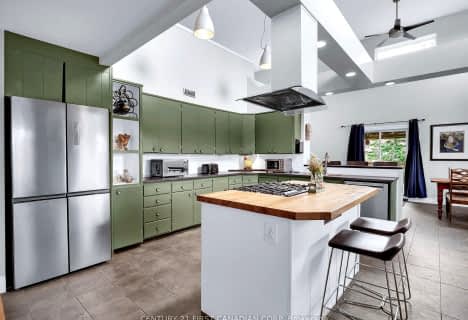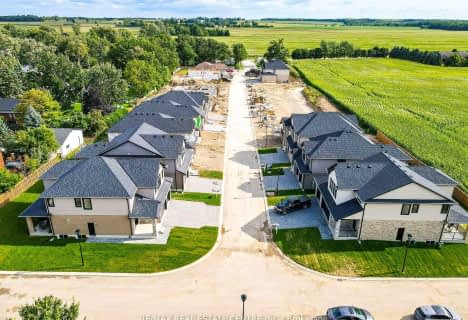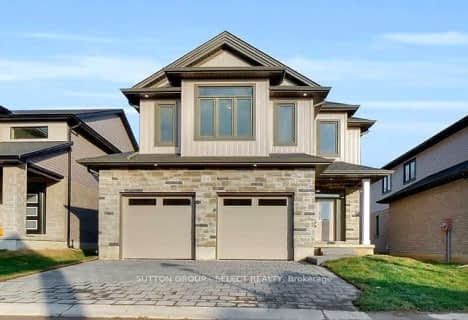
South Perth Centennial Public School
Elementary: Public
11.25 km
St Patrick
Elementary: Catholic
6.53 km
Centennial Central School
Elementary: Public
16.03 km
Wilberforce Public School
Elementary: Public
8.55 km
Oxbow Public School
Elementary: Public
13.76 km
Stoney Creek Public School
Elementary: Public
17.77 km
St Marys District Collegiate and Vocational Institute
Secondary: Public
14.62 km
St. Andre Bessette Secondary School
Secondary: Catholic
20.85 km
Mother Teresa Catholic Secondary School
Secondary: Catholic
17.31 km
Montcalm Secondary School
Secondary: Public
20.70 km
Medway High School
Secondary: Public
16.69 km
A B Lucas Secondary School
Secondary: Public
19.15 km




