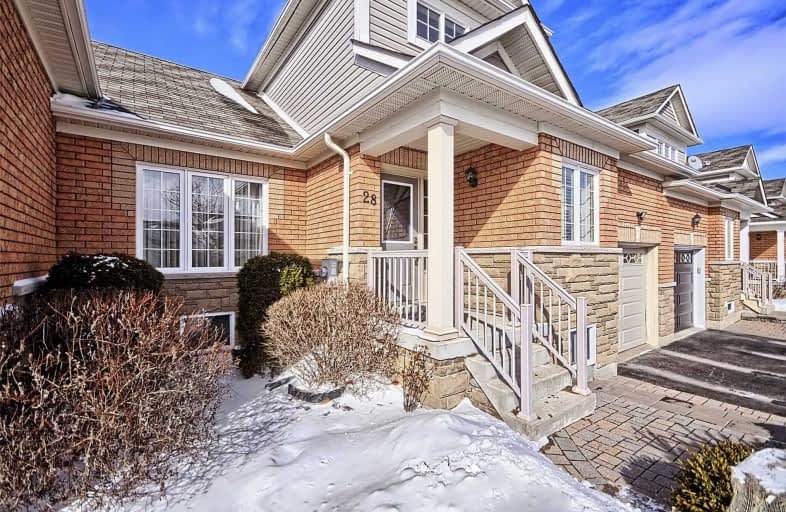Sold on Mar 21, 2019
Note: Property is not currently for sale or for rent.

-
Type: Att/Row/Twnhouse
-
Style: Bungaloft
-
Size: 1100 sqft
-
Lot Size: 34.45 x 82.07 Feet
-
Age: 6-15 years
-
Taxes: $3,769 per year
-
Days on Site: 22 Days
-
Added: Feb 28, 2019 (3 weeks on market)
-
Updated:
-
Last Checked: 3 months ago
-
MLS®#: N4369667
-
Listed By: Re/max all-stars realty inc., brokerage
Over 1400 Sq.Ft. Immaculate 9 Years New Home Plus Professionally Finished Lower Level. Prime Location On A Very Quiet Street Just Steps To Walking Trails & Scenic Pond! Upgraded Kit - Tile Backsplash - Extra Pot Lights - Under Counter Lighting Plus Pantry. Finished Loft W/It's Own Private Ens! L/R & D/R Combo. Bathrm Tubs Have Safety Handles. Laundry Rm Set Up W/Sink On Lower Level. L/Scaped Entry. Spacious, Bright Entry. New Garage Door 2016. 1st Time Owner!
Extras
Incl: All Elf's, Bwl & Elec Gdo & 2 Remotes. Ss B/In Dw, Microwave Fan Hood, 3 Door Fridge W/Ice Maker, California Shutters In Kit & Bath, Water Softener Owned, Attached Metal Frame Screened Room Off Kit, Central Vacuum & Attachments
Property Details
Facts for 28 Meadows End Crescent, Uxbridge
Status
Days on Market: 22
Last Status: Sold
Sold Date: Mar 21, 2019
Closed Date: Jun 27, 2019
Expiry Date: May 26, 2019
Sold Price: $550,000
Unavailable Date: Mar 21, 2019
Input Date: Feb 28, 2019
Property
Status: Sale
Property Type: Att/Row/Twnhouse
Style: Bungaloft
Size (sq ft): 1100
Age: 6-15
Area: Uxbridge
Community: Uxbridge
Availability Date: 60 Days Tba
Inside
Bedrooms: 2
Bathrooms: 3
Kitchens: 1
Rooms: 3
Den/Family Room: No
Air Conditioning: Central Air
Fireplace: No
Laundry Level: Main
Central Vacuum: Y
Washrooms: 3
Utilities
Electricity: Yes
Gas: Yes
Cable: Yes
Telephone: Yes
Building
Basement: Finished
Heat Type: Forced Air
Heat Source: Gas
Exterior: Brick
Exterior: Vinyl Siding
UFFI: No
Water Supply: Municipal
Special Designation: Unknown
Other Structures: Garden Shed
Parking
Driveway: Private
Garage Spaces: 1
Garage Type: Attached
Covered Parking Spaces: 1
Fees
Tax Year: 2018
Tax Legal Description: Plan 40 M2308 Pt Blk 26 40R 25476 Par 2&4 Irrr
Taxes: $3,769
Highlights
Feature: Grnbelt/Cons
Feature: Hospital
Feature: Public Transit
Feature: Rec Centre
Land
Cross Street: Brock St W/Geo Izatt
Municipality District: Uxbridge
Fronting On: North
Pool: None
Sewer: Sewers
Lot Depth: 82.07 Feet
Lot Frontage: 34.45 Feet
Zoning: Residential
Additional Media
- Virtual Tour: https://tours.panapix.com/idx/215501
Rooms
Room details for 28 Meadows End Crescent, Uxbridge
| Type | Dimensions | Description |
|---|---|---|
| Foyer Main | 2.77 x 2.42 | W/O To Porch, Staircase, Closet |
| Kitchen Main | 2.70 x 3.70 | Granite Counter, Pot Lights, Ceramic Floor |
| Breakfast Main | 2.70 x 3.49 | Ceramic Floor, W/O To Deck, California Shutter |
| Living Main | 5.57 x 4.57 | Hardwood Floor, South View, Ceiling Fan |
| Laundry Main | - | Access To Garage, Staircase |
| Loft 2nd | 3.44 x 5.61 | Ceiling Fan, 4 Pc Ensuite, Closet |
| Master Main | 2.82 x 4.74 | 4 Pc Ensuite, His/Hers Closets, South View |
| Laundry Lower | 1.98 x 2.01 | Above Grade Window |
| Rec Lower | 4.47 x 8.05 | Laminate, Pot Lights |
| Workshop Lower | 3.27 x 5.35 | Window |
| XXXXXXXX | XXX XX, XXXX |
XXXX XXX XXXX |
$XXX,XXX |
| XXX XX, XXXX |
XXXXXX XXX XXXX |
$XXX,XXX |
| XXXXXXXX XXXX | XXX XX, XXXX | $550,000 XXX XXXX |
| XXXXXXXX XXXXXX | XXX XX, XXXX | $579,900 XXX XXXX |

Goodwood Public School
Elementary: PublicSt Joseph Catholic School
Elementary: CatholicScott Central Public School
Elementary: PublicUxbridge Public School
Elementary: PublicQuaker Village Public School
Elementary: PublicJoseph Gould Public School
Elementary: PublicÉSC Pape-François
Secondary: CatholicBill Hogarth Secondary School
Secondary: PublicBrooklin High School
Secondary: PublicPort Perry High School
Secondary: PublicUxbridge Secondary School
Secondary: PublicStouffville District Secondary School
Secondary: Public