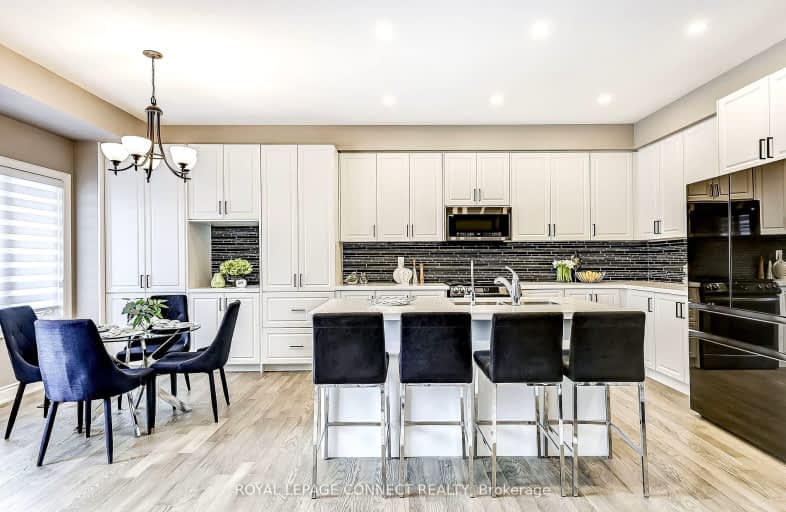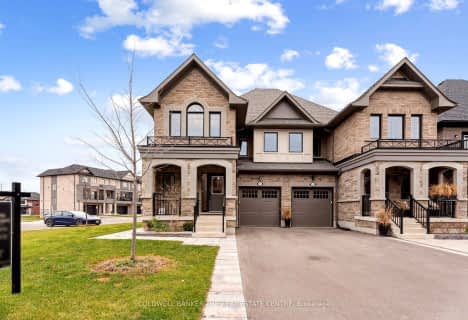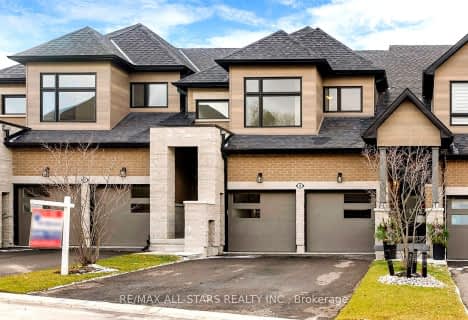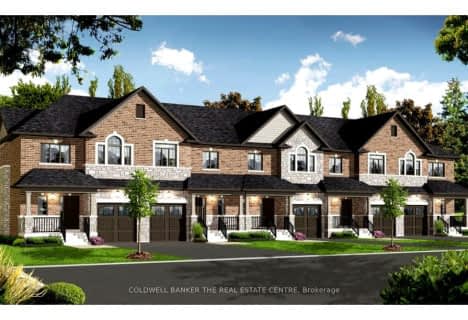Car-Dependent
- Almost all errands require a car.
Somewhat Bikeable
- Most errands require a car.

Greenbank Public School
Elementary: PublicSt Joseph Catholic School
Elementary: CatholicScott Central Public School
Elementary: PublicUxbridge Public School
Elementary: PublicQuaker Village Public School
Elementary: PublicJoseph Gould Public School
Elementary: PublicÉSC Pape-François
Secondary: CatholicBrock High School
Secondary: PublicBrooklin High School
Secondary: PublicPort Perry High School
Secondary: PublicUxbridge Secondary School
Secondary: PublicStouffville District Secondary School
Secondary: Public-
Wixan's Bridge
65 Brock Street W, Uxbridge, ON L9P 1.11km -
One Eyed Jack
2 Douglas Road, Unit A10, Uxbridge, ON L9P 1S9 2.84km -
The Second Wedge Brewing
14 Victoria Street, Uxbridge, ON L9P 1B1 1.33km
-
Nexus Coffee
234 Toronto St. South, Uxbridge, ON L9P 0C4 0.95km -
The Bridge Social
64 Brock St W, Uxbridge, ON L9P 1P4 1.11km -
Starbucks
2 Douglas Road, Uxbridge, ON L1C 3K7 2.85km
-
Zehrs
323 Toronto Street S, Uxbridge, ON L9P 1N2 3.1km -
Ballantrae Pharmacy
2-3 Felcher Boulevard, Stouffville, ON L4A 7X4 17.28km -
Shoppers Drug Mart
12277 Tenth Line, Whitchurch-Stouffville, ON L4A 7W6 17.97km
-
Navarra's Eatery
1 Main Street S, Uxbridge, ON L9P 1J2 0.85km -
Free Topping Pizza
7 Main Street S, Uxbridge, ON L9P 1P2 0.86km -
T Organic Cafe
2 Brock Street W, Uxbridge, ON L9P 1P2 0.89km
-
East End Corners
12277 Main Street, Whitchurch-Stouffville, ON L4A 0Y1 17.94km -
SmartCentres Stouffville
1050 Hoover Park Drive, Stouffville, ON L4A 0G9 21.78km -
Smart Centres Aurora
135 First Commerce Drive, Aurora, ON L4G 0G2 26.53km
-
Cracklin' Kettle Corn
Uxbridge, ON 0.87km -
Zehrs
323 Toronto Street S, Uxbridge, ON L9P 1N2 3.1km -
The Meat Merchant
3 Brock Street W, Uxbridge, ON L9P 1P6 0.9km
-
LCBO
5710 Main Street, Whitchurch-Stouffville, ON L4A 8A9 20.14km -
The Beer Store
1100 Davis Drive, Newmarket, ON L3Y 8W8 26.15km -
LCBO
9720 Markham Road, Markham, ON L6E 0H8 26.48km
-
Rj Pickups & Accessories
241 Main Street N, Uxbridge, ON L9P 1C3 1.32km -
Canadian Tire Gas+ - Uxbridge
327 Toronto Street S, Uxbridge, ON L9P 1N4 3.1km -
Advantage Airtech Climatecare
1895 Clements Road, Unit 136, Pickering, ON L1W 3V5 32.02km
-
Roxy Theatres
46 Brock Street W, Uxbridge, ON L9P 1P3 1.04km -
Stardust
893 Mount Albert Road, East Gwillimbury, ON L0G 1V0 28.09km -
Cineplex Odeon
248 Kingston Road E, Ajax, ON L1S 1G1 28.62km
-
Uxbridge Public Library
9 Toronto Street S, Uxbridge, ON L9P 1P3 1.07km -
Scugog Memorial Public Library
231 Water Street, Port Perry, ON L9L 1A8 13.41km -
Pickering Public Library
Claremont Branch, 4941 Old Brock Road, Pickering, ON L1Y 1A6 15.82km
-
404 Veterinary Referral and Emergency Hospital
510 Harry Walker Parkway S, Newmarket, ON L3Y 0B3 25.92km -
Markham Stouffville Hospital
381 Church Street, Markham, ON L3P 7P3 27.16km -
Southlake Regional Health Centre
596 Davis Drive, Newmarket, ON L3Y 2P9 27.86km
-
Veterans Memorial Park
Uxbridge ON 1.06km -
Palmer Park
Port Perry ON 13.51km -
Greenwood Conservation Park
Greenwood Rd, Greenwood ON L0H 1H0 18.09km
-
Laurentian Bank of Canada
1 Brock St W, Uxbridge ON L9P 1P6 0.85km -
Pace Credit Union
8034 Yonge St, Uxbridge ON L9S 1L6 1.53km -
Scotiabank
1 Douglas Rd, Uxbridge ON L9P 1S9 2.77km
















